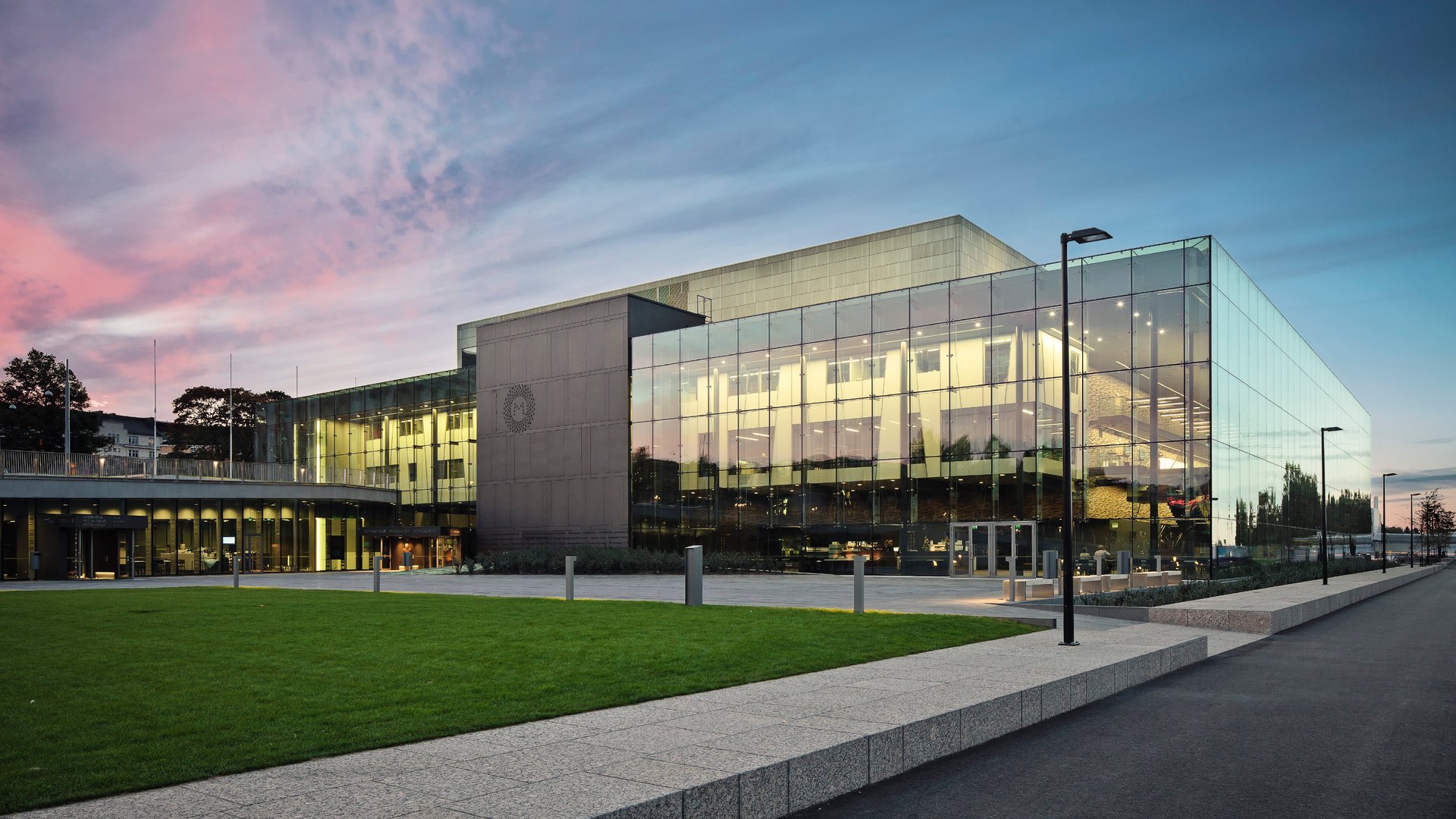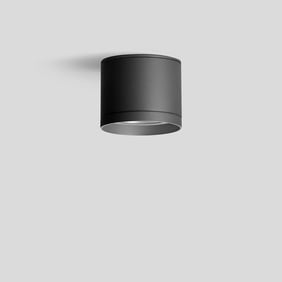
In the planning of the new Music Centre in Helsinki, top priority was given to the sound quality in the concert hall. The acoustics specialist Yasuhisa Toyota succeeded in achieving world-class acoustics. The exterior of the building is also something to see. Its linear architecture shows an aesthetic structure with large glass surfaces, which convinces visitors with its timeless design.
The approaches to the Music Centre are illuminated with BEGA bollards from low mounting heights. In their design, the luminaires and architecture seem to have been developed simultaneously for each other. For visually harmonious integration in the townscape, green pre-patinated copper was used for the façade cladding.
The grounds of the Music Centre pass seamlessly into the grounds of the Kiasma Museum and of the park area, which is still under construction, at the edge of Töölö Bay. In parts of the grounds, BEGA pole-top luminaires with asymmetrical-flat beam light distribution were installed.
As soon as one enters the building, BEGA downlights reliably guarantee good light. A visit to the concert house is always something special. There is an exciting, festive atmosphere in the room, in expectation of the forthcoming concert.
A generously dimensioned staircase serves as an extension of the room, and BEGA recessed luminaires emphasise this structural detail. In each stair two shielded luminaires are installed to show the way, and together they form two parallel bands of light. These are supplemented by unshielded location luminaires integrated in the massive border mounted on one side of the stairs. The low-level light together with the discreet illumination of the foyer reinforce the festive atmosphere of the musical event.
The glass foyer in the new Music Centre is a place for people to meet. A special atmosphere prevails here, especially in the evenings. The high ceilings and the openness of the rooms convey a feeling of extraordinary greatness in the events hosted here. The quality materials of the interior underline this impression.
The classrooms and offices of the Sibelius Academy are arranged around a courtyard and occupy seven floors. The individual levels are connected to each other by means of an open staircase. Here, BEGA recessed wall luminaires ensure safe illumination.
Client Kiinteistö Oy Helsingin Musiikkitalo
General contractor SRV Rakennus Oy, Espoo
Architecture Marko Kivistö, Ola Laiho, Mikko Pulkkinen, LPR-arkktiehdit Oy, Turku
Light planning / Electrical planning Insinööritoimisto Lausamo Oy, Vantaa
Electrical installation Sähkö-Aro Oy, Helsinki
Landscape architecture Kaija Laine, City of Helsinki, Public Works Deparment
Photography Arno de la Chapelle, Helsinki Kuvio.com










