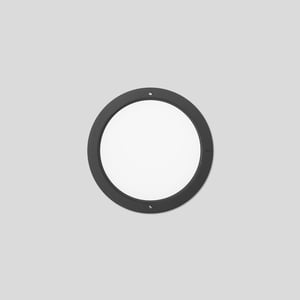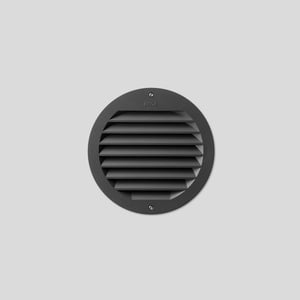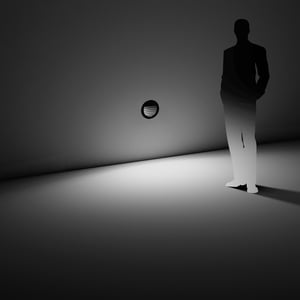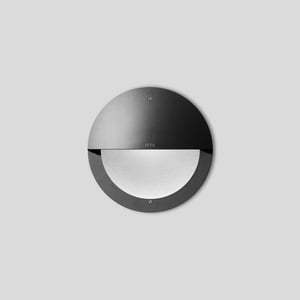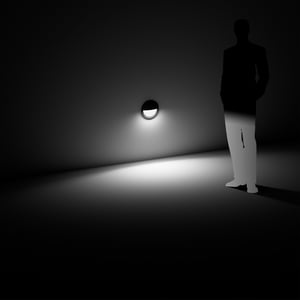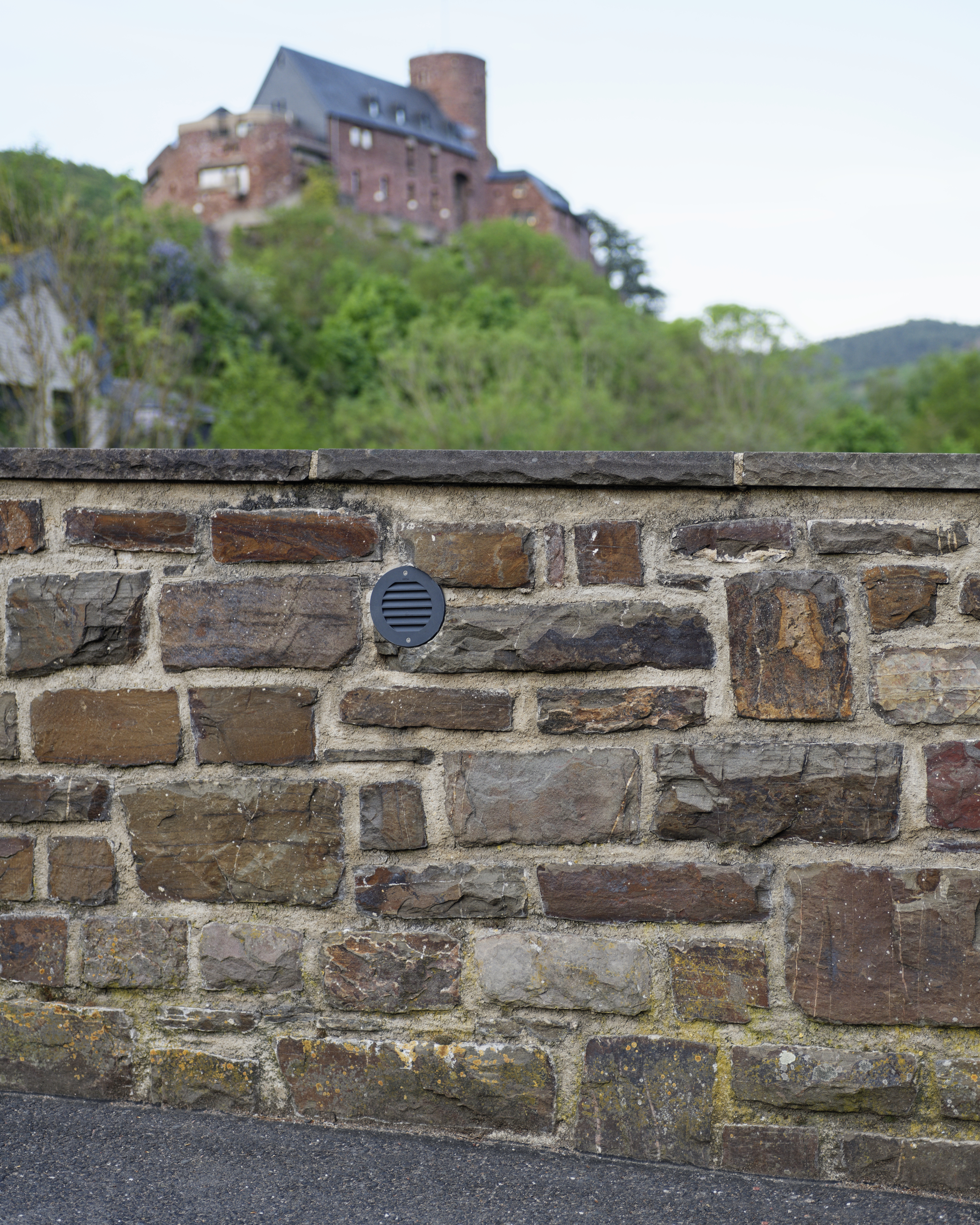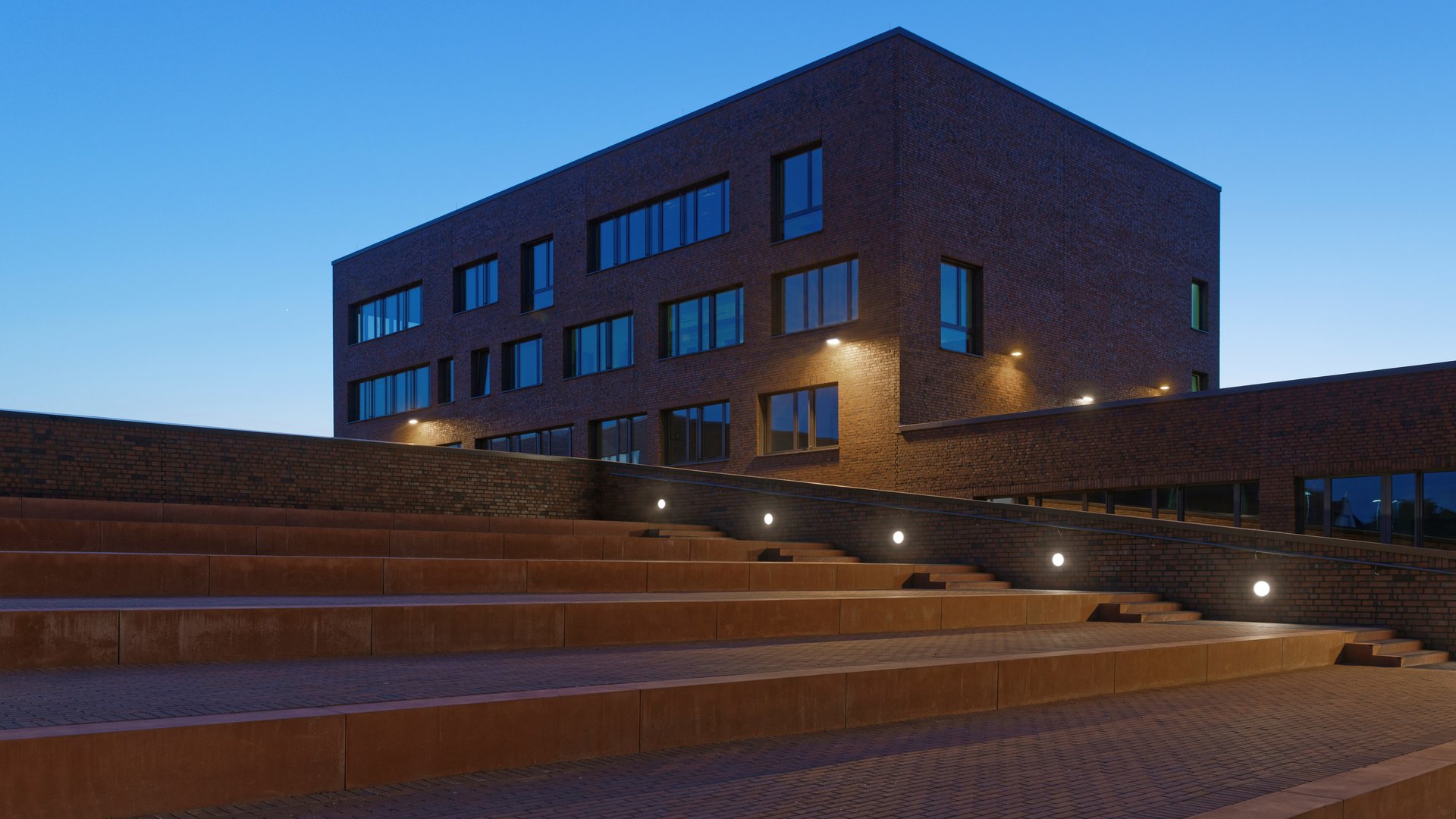
Od dziesięcioleci oprawy BEGA tego typoszeregu doskonale sprawdzają się jako elementy oświetleniowe w wielu budowlach na całym świecie. Stale rozwijamy te oprawy i zawsze perfekcyjnie dopasowujemy konstrukcję i kształt do naszej technologii LED. Ich minimalne wymagania konserwacyjne pozwalają stworzyć nową koncepcję produktu, który można znacznie łatwiej i szybciej zainstalować. Podłączenie elektryczne wykonuje się wygodnie przed zamontowaniem oprawy w bryle.
Następnie podłączoną oprawę osadza się bezpiecznie za pomocą naszego opatentowanego systemu mocującego BEGA w bryle lub obudowie wpuszczanej. Wszystkie wymiary montażowe są identyczne jak w przypadku opraw poprzedniego modelu. Niepowtarzalne wrażenie robią wąskie i jednocześnie pozbawione śrub ramy opraw.
Dane techniczne
Stopień ochrony IP 65 BEGA Thermal Management ®
Odlew aluminiowy z powłoką BEGA Tricoat® Szkło bezpieczne
BEGA Ultimate Driver® on/off lub sterowane DALI
20-letnia gwarancja możliwości zakupu części zamiennych i modułów LED
Zobacz przykłady planowania


