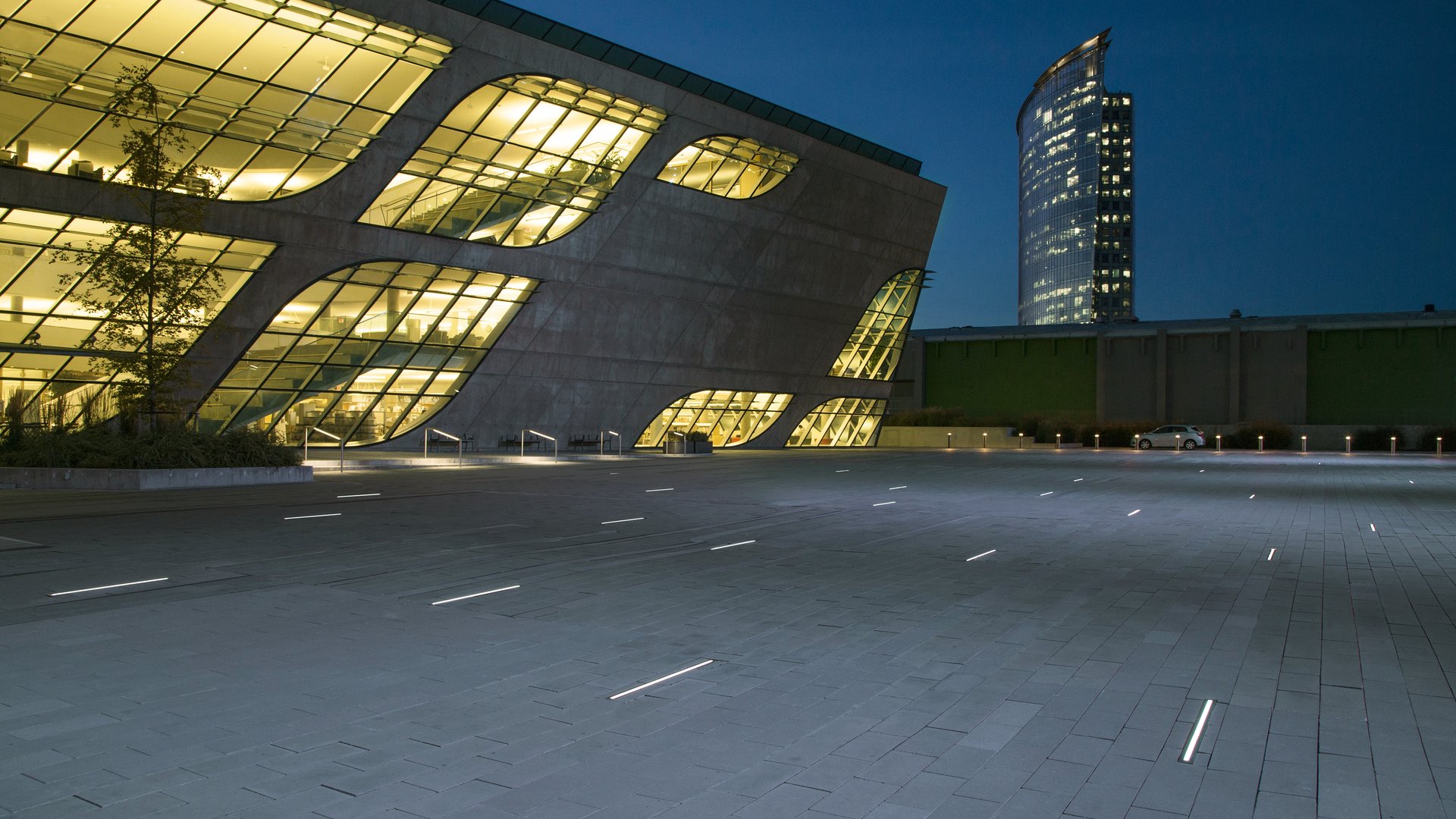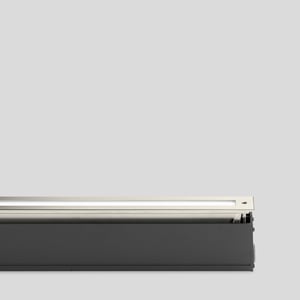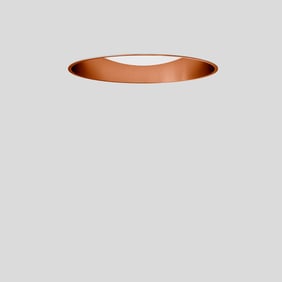
Liniowe oprawy wpuszczane w podłoże, o różnych długościach, do montażu w utwardzonym podłożu we wnętrzach i na obszarach zewnętrznych. Różne długości i kompaktowe wymiary otwierają wiele możliwości aranżacyjnych z wykorzystaniem oświetlenia liniowego z podłoża. Przed montażem opraw należy wykonać we własnym zakresie fundament wraz z drenażem, który przyjmie obciążenia dynamiczne opraw.
Po oprawach mogą jeździć pojazdy z oponami pneumatycznymi.
Dane techniczne
Obciążenie dynamiczne 1000 kg
Stopień ochrony IP 67 Klasa ochronności III
Ramka osłonowa i obudowa oprawy ze stali szlachetnej Obudowa wpuszczana z aluminium Szkło bezpieczne Odbłyśnik z anodowanego aluminium o najwyższym stopniu czystości Przewód przyłączeniowy
Do eksploatacji opraw potrzebny jest oddzielny zasilacz 24 V DC
Do eksploatacji opraw RGB potrzebne jest również urządzenie robocze i układ sterowania barwą światła.
20-letnia gwarancja możliwości zakupu części zamiennych i modułów LED

Zobacz przykłady planowania










