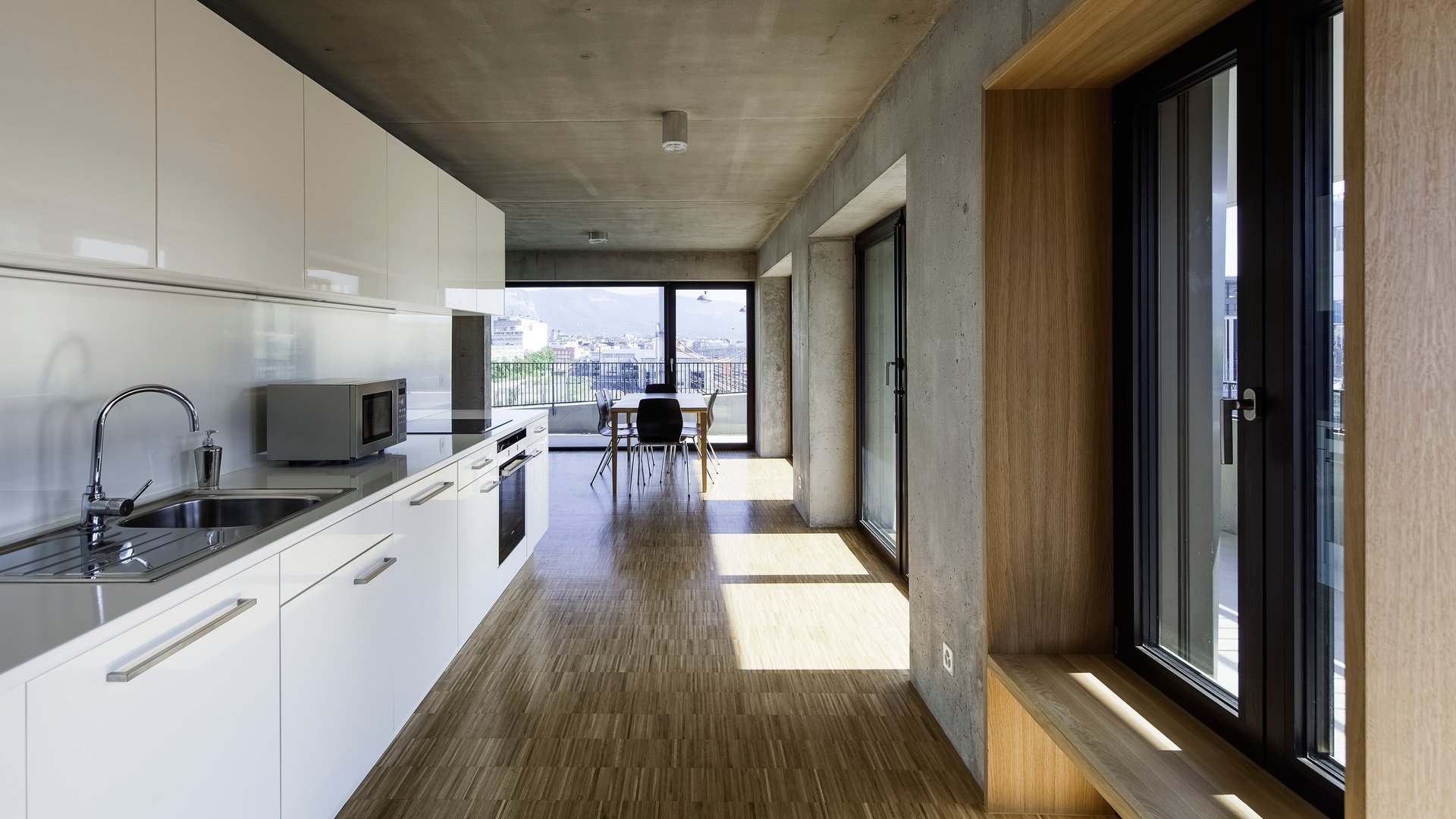
The hall’s simple, pared-down rooms derive from a well-structured architecture. Space-saving room layouts combine with sliding doors to create a multitude of rooms for the students. The bedrooms are located on the quiet side of the building, overlooking Lake Geneva, while the living and cooking areas are situated on the side that fronts onto the railway tracks. The large windows offer stunningly beautiful views while also filling the rooms with daylight. When necessary, the LED luminaires add plenty of warm white light to the space.
Clear spatial designs and timeless, linear shapes exalt the quality of the interior design, enabling it to still look fresh years later. We are pleased that our LED system makes the use of our luminaires both straightforward and durable, allowing us to contribute to lighting that is able to last for many years, both technically and aesthetically.
The ground floor sits on top of a five-storey underground garage. In the common areas,which also house a café, generous windows ensure a friendly atmosphere. As dusk begins to fall, BEGA recessed wall luminaires illuminate the structure’s outdoor area. Although the building is an imposing size, the loosely piled-up horizontal planes of the different storeys create a feeling of lightness. The construction achieves its filigree effect through its balconies, which are behind an intelligent idea. To reduce the noise from the adjacent railway traffic at the front of the building, concrete balcony balustrades take on the function of soundproofing.
Client The Graduate Institute, Geneva Architect Lacroix Chessex Architectes, Geneva General Planning Lacroix Chessex Architectes, Geneva Photos Radeck Brunecky, Zurich






