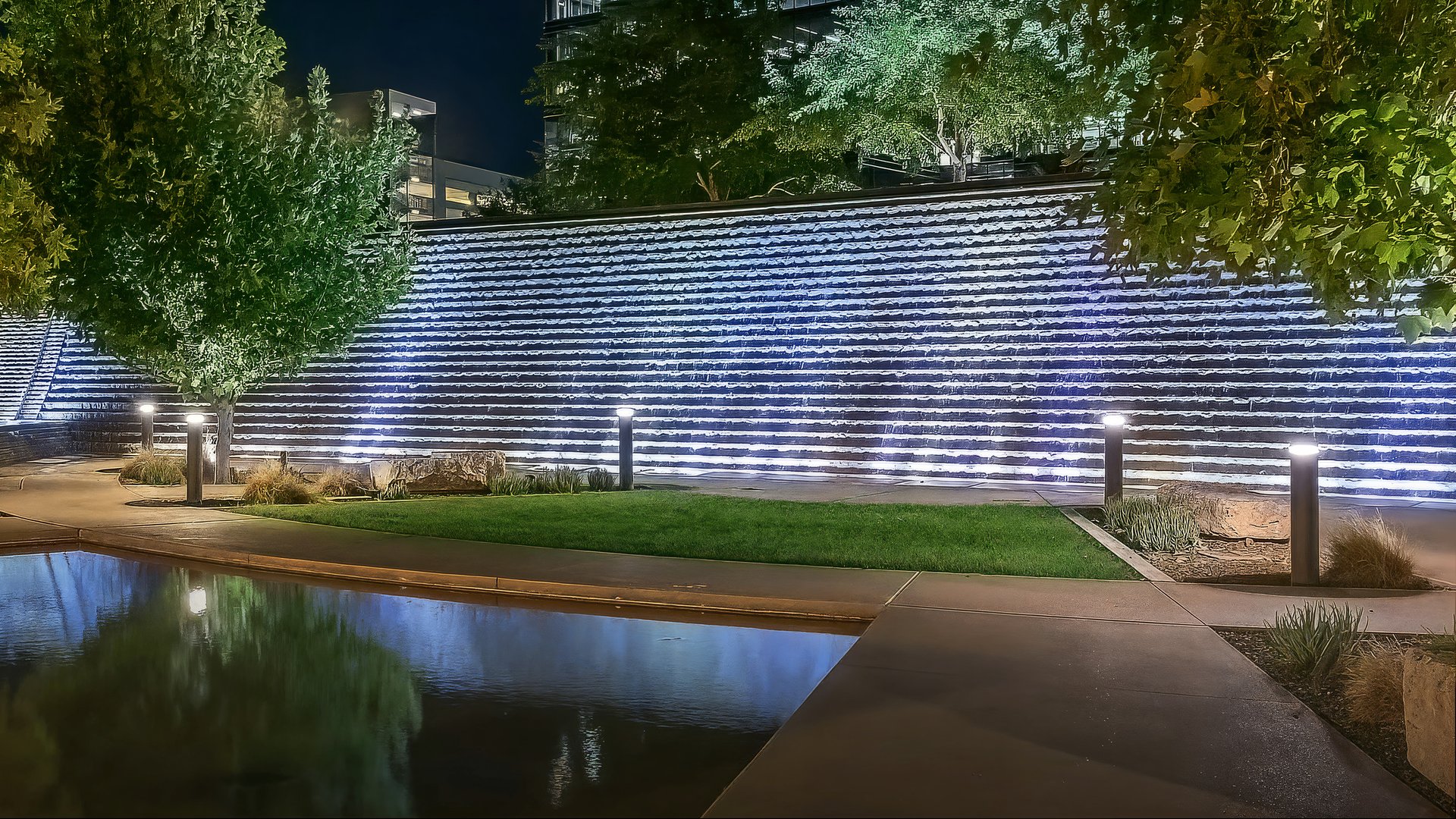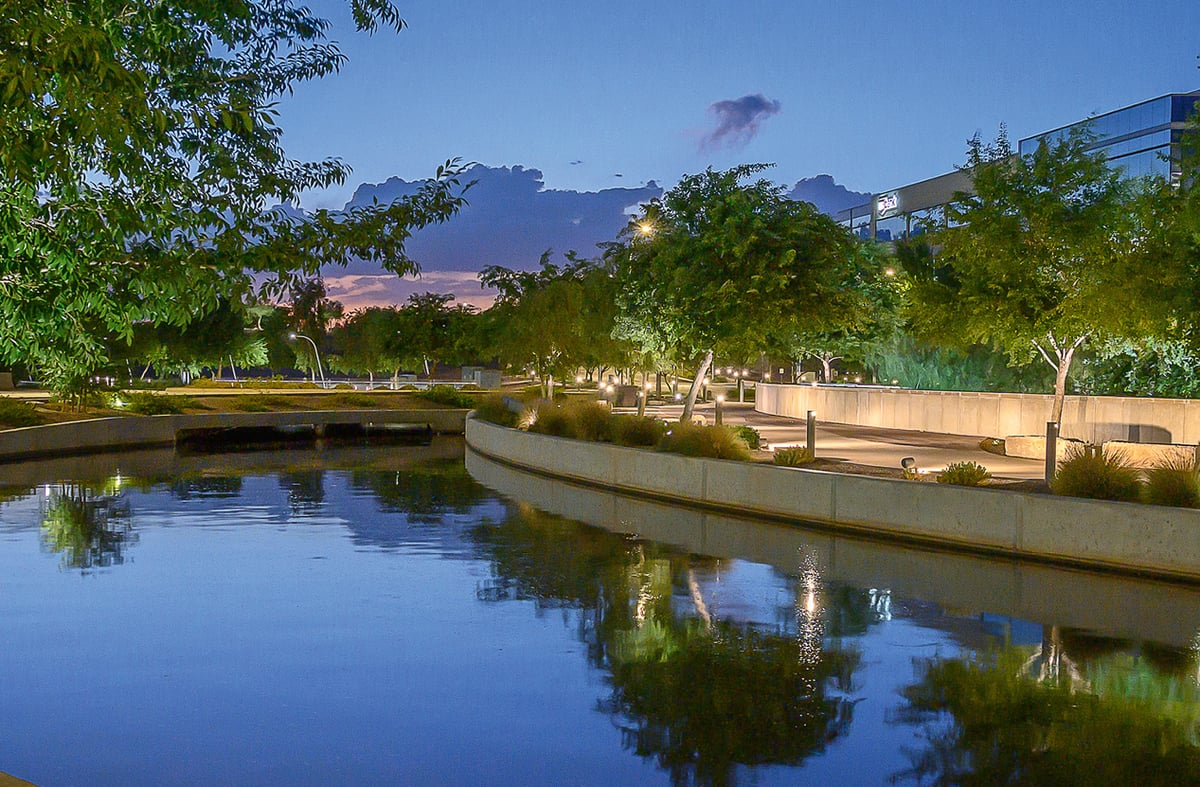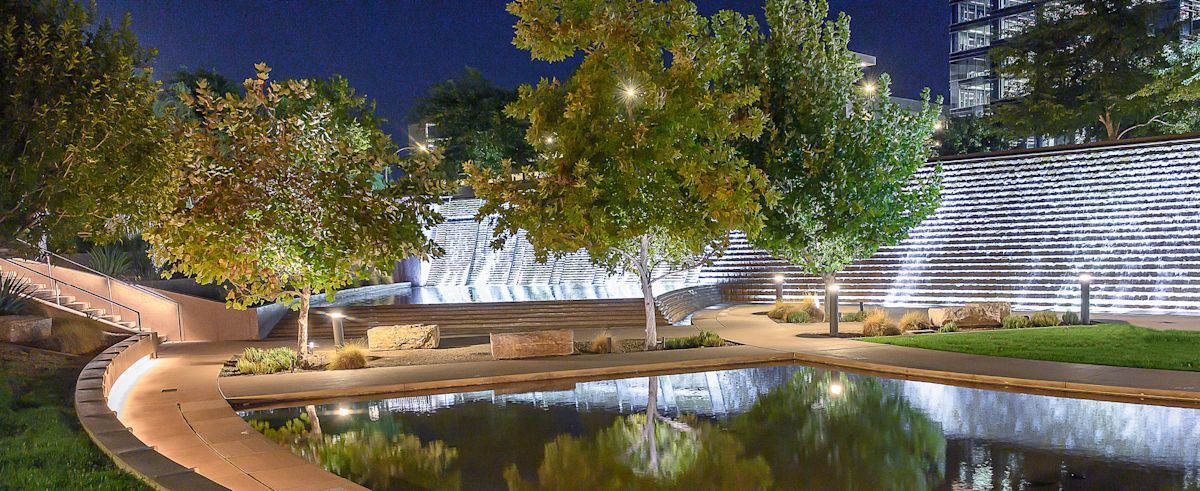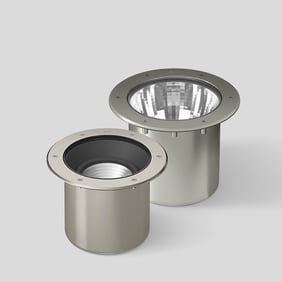
The Papago Park Center is a 350-hectare, mixed-use commercial business park, located in the centre of the Phoenix metropolitan area along the Arizona Canal.
The last parcel of the park, which is being developed under the name “The Grand at Papago Park Center”, is part of an extensive master plan comprising offices, retail, residential and hotel components. The crown jewel in this master plan is Roosevelt Park with a legacy water feature, which represents a tribute to the Roosevelt Dam.

A major challenge of this project was the Arizona Canal along the southern boundary of the plot, which needed to be relocated to run through the middle of the project. The planning team developed a comprehensive concept for the relocation of the canal, where pedestrian footpaths were embedded on both sides. The team well-considered approach in terms of design and functionality is evident in the strategically placed pedestrian bridges, which enable effortless crossing of the canal.

The access roads lead to the grounds and end in a central roundabout with a diameter of 90 metres. Nine-metre-tall bracket poles with BEGA side-mounted pole-top luminaires illuminate the streets and the roundabout. This gives the design an organic appearance, vaguely reminiscent of oversized plant stalks.
The centre point of the roundabout is the water feature, which is modelled on the Theodore Roosevelt Dam. The paths around the water feature are illuminated with BEGA system bollards. Bollards with 360-degree light distribution are used where the seating areas require additional lighting, while bollards from the same family with 180-degree light distribution are used along the paths, to ensure a consistent design throughout the entire area.

The front of the dam is illuminated by lights inside the water fountain, which shine upwards along the stone steps of the simulated dam. These lights capture the beauty of the trickling water and the programmed deluges, which create a magical spectacle in the course of the evening. The back wall at the upper end of the water feature is illuminated by BEGA high-performance floodlights from the other side of the adjacent path, combined with shields and louvres to ensure even lighting and reduce stray light. The water feature and surrounding park create a unique atmosphere and microclimate, which can be enjoyed by the surrounding office renters and residents and provides space for private and public events.
Additional in-ground luminaires were integrated in the project to vividly illuminate the pillars at the entrance and create two additional artistic shade structures.
The lighting concept used in the park with BEGA side-mounted pole-top luminaires and bollards serves as a blueprint for the lighting of the car parks and footpaths of the adjacent building, which is illuminated with the same products.
The building was awarded an IES Award of Merit at the Illumination Awards 2021 and received the LEED Certification in Silver.
General Planner JE Dunn Construction, USA
Lighting Design Creative Designs in Lighting, Scottsdale, USA





