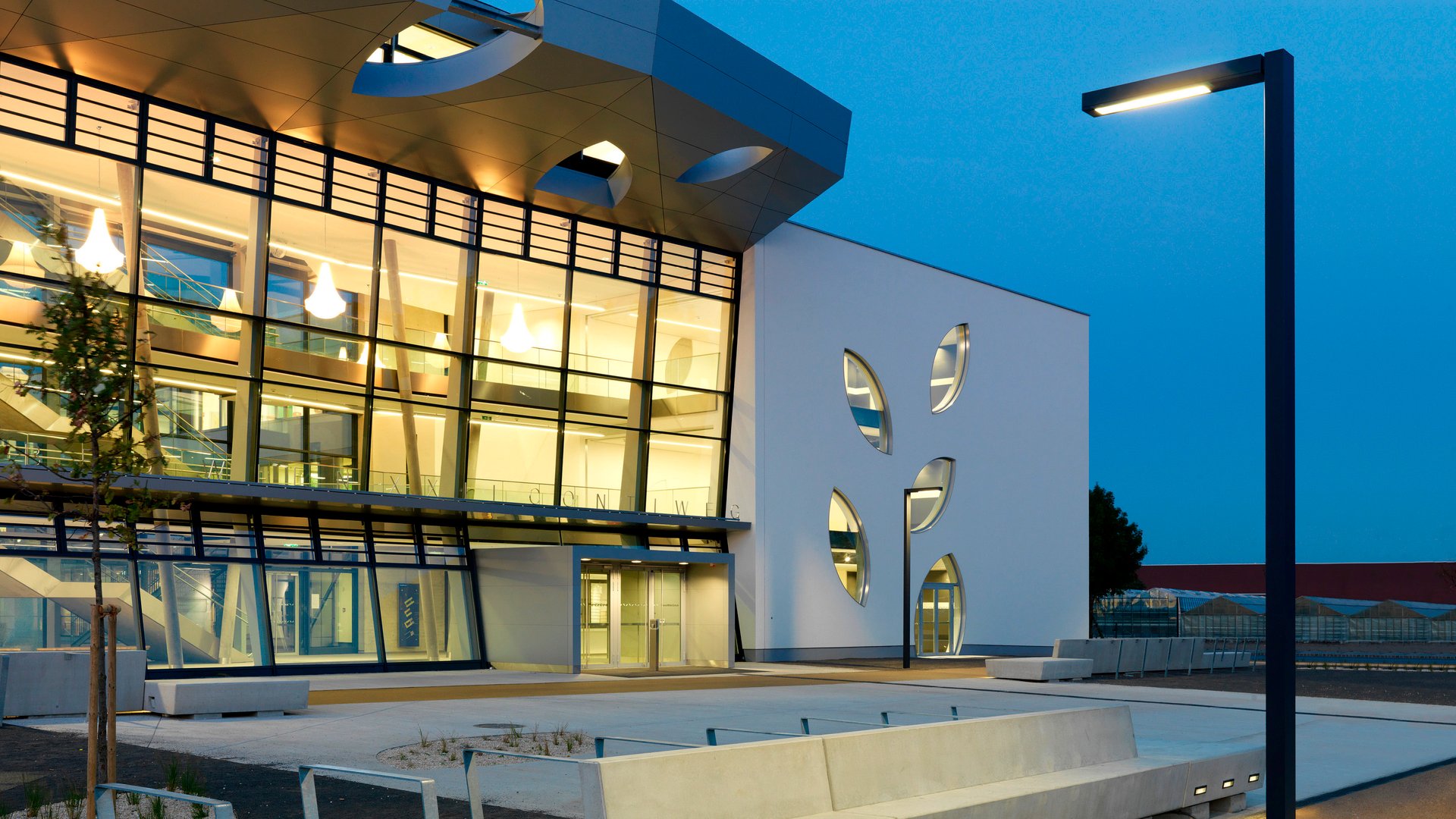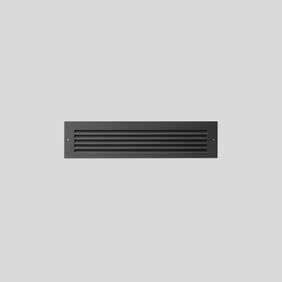
This designed, rather than grown school facility marks the beginning of a new generation of educational architecture. Leaf-shaped openings as a recurring design element, generously proportioned areas inside and outside, communication-stimulating zones complete with spaces to withdraw to create an environment in which students and teachers feel perfectly comfortable.
The large entrance area creates space in which the pupils can move around freely. When it is dark the facility is illuminated by light building elements which distribute their light in a horizontal flat beam. The luminaires are optionally available with LEDs or for fluorescent lamps.
A generous quantity of seating also makes the forecourt a meeting point after school. Recessed wall luminaires are integrated in some of the concrete sitting blocks. With their glare-free light, they create an atmosphere that emphasises the overall lighting.
The inner courtyard of the school contains platform and terrace elements with a large quantity of seating. Alternately protruding front windows break up the uniformity of the straight-lined architecture. Here too, BEGA light building elements provide large-area illumination, and impress with their energy-efficient technology.
The path runs via the inner courtyard to the outdoor sports facility near the buildings, leading to a grassed area. BEGA light building elements are used for orientation and structuring. The light provides targeted illumination for the entrances and running tracks, and also for security around the external areas.
Client BIG Bundesimmobiliengesellschaft mbH
Architecture Atelier Heiss Architekten, Vienna
Landscape architecture Idealice - Technisches Büro für Landschaftsplanung, Vienna
Photography Peter Burgstaller, Vienna









