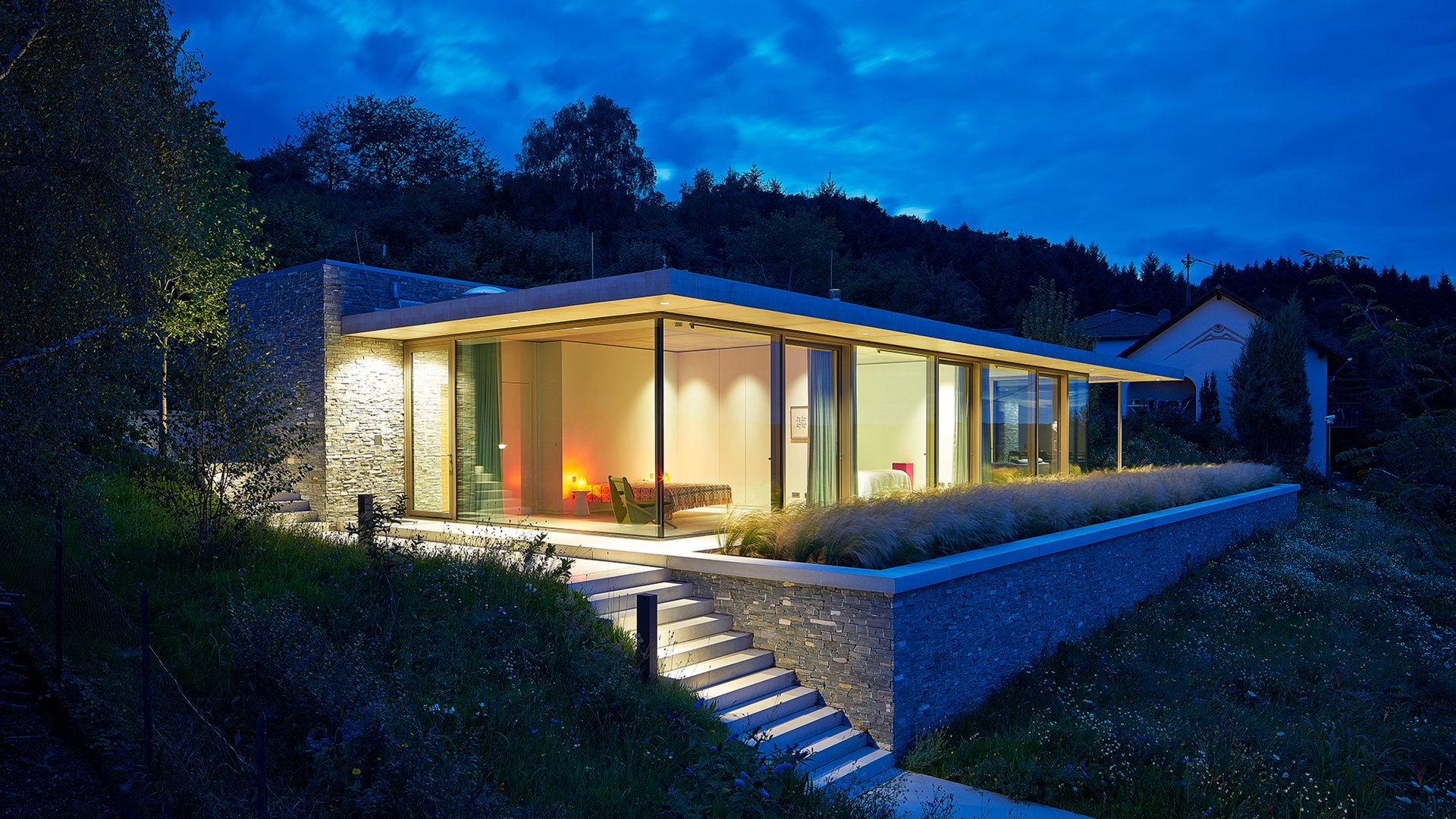
Glass, fair faced concrete and natural stone from the region form a horizontal structure with precisely shaped edges. The clear and open design of this residential building in the Upper Middle Rhine valley was created by the Kassel-based architectural office pape+pape.
The building’s accurate lines form a charming contrast with the natural meadow of the hillside property. The light-coloured concrete steps lead gracefully over the green terrain. Bollards with shielded light create uniform illumination for the steps leading up to the house.
A harmonious unity results from the material and shape of the garage in combination with the building’s archetypical design concept. Shielded LED recessed wall luminaires illuminate the ground surface in the driveway entrance area. Their uniform design makes them a particularly good match for the bollards.
Luminaires of the same type were also installed in the upper part of the house. By using only LED luminaires in the outdoor area, the energy consumption is kept remarkably low.
The stone façade at the rear of the building looks solid and radiates meditative and peaceful elegance. Surfaces of fair faced concrete strike a bright note that spreads like a friendly mood into the building’s surroundings.
Architecture pape + pape architekten, Kassel Electrical Engineering Elektro Jäckel GmbH & Co. KG Photographer Oliver Rieger, Stuttgart





