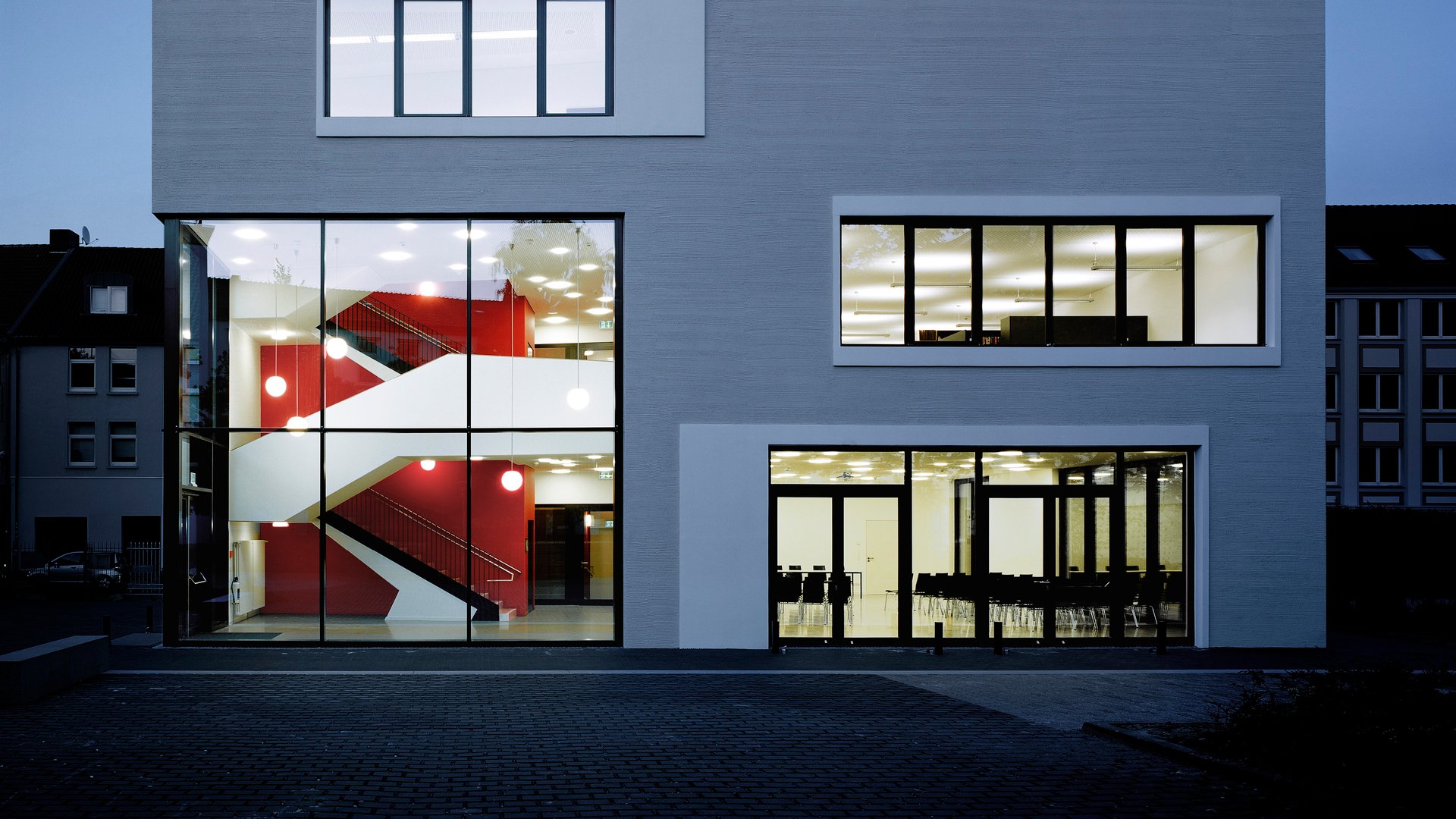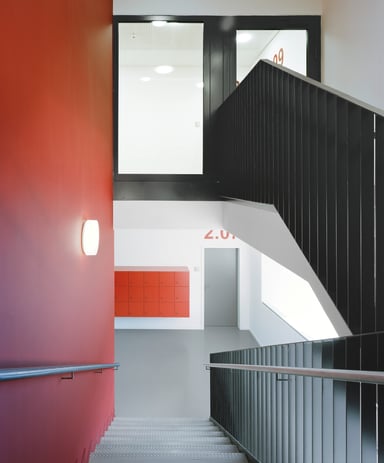
This simple cube serves as an extension of the traditional grammar school in Braunschweig. Its large, asymmetrical windows provide a glimpse into the modern school building and lend the architecture an individual character.
During the day, the foyer is flooded with light streaming in through the large glass front. Once daylight starts to fade, the luminaires encased in opal glass, ensure the room is evenly lit.
Coloured accents in a uniform red blend harmoniously into the architecture and create adynamic and uplifting environment. In a deliberately irregular pattern, the recessed ceiling luminaires continue this positive ambiance.
The assembly hall also benefits from the same irregular pattern of recessed ceiling luminaires, creating an informal mood. With their advanced LED technology, the luminaires also ensure the room is lit with optimum brightness. These luminaires are available in two different light colours. With 3000 K (Kelvin) for a warm white light or with 4000 K for a neutral white light.
The extension was necessary due to the transition to a full school day. In addition to the assembly hall, the new building offers plenty of space for additional seminar rooms, a media library, music and assembly rooms, as well as a theatre stage.
Client Stadt Braunschweig
Architect KSP Jürgen Engel Architekten GmbH, Braunschweig
Photos Klemens Ortmeyer, Hanover








