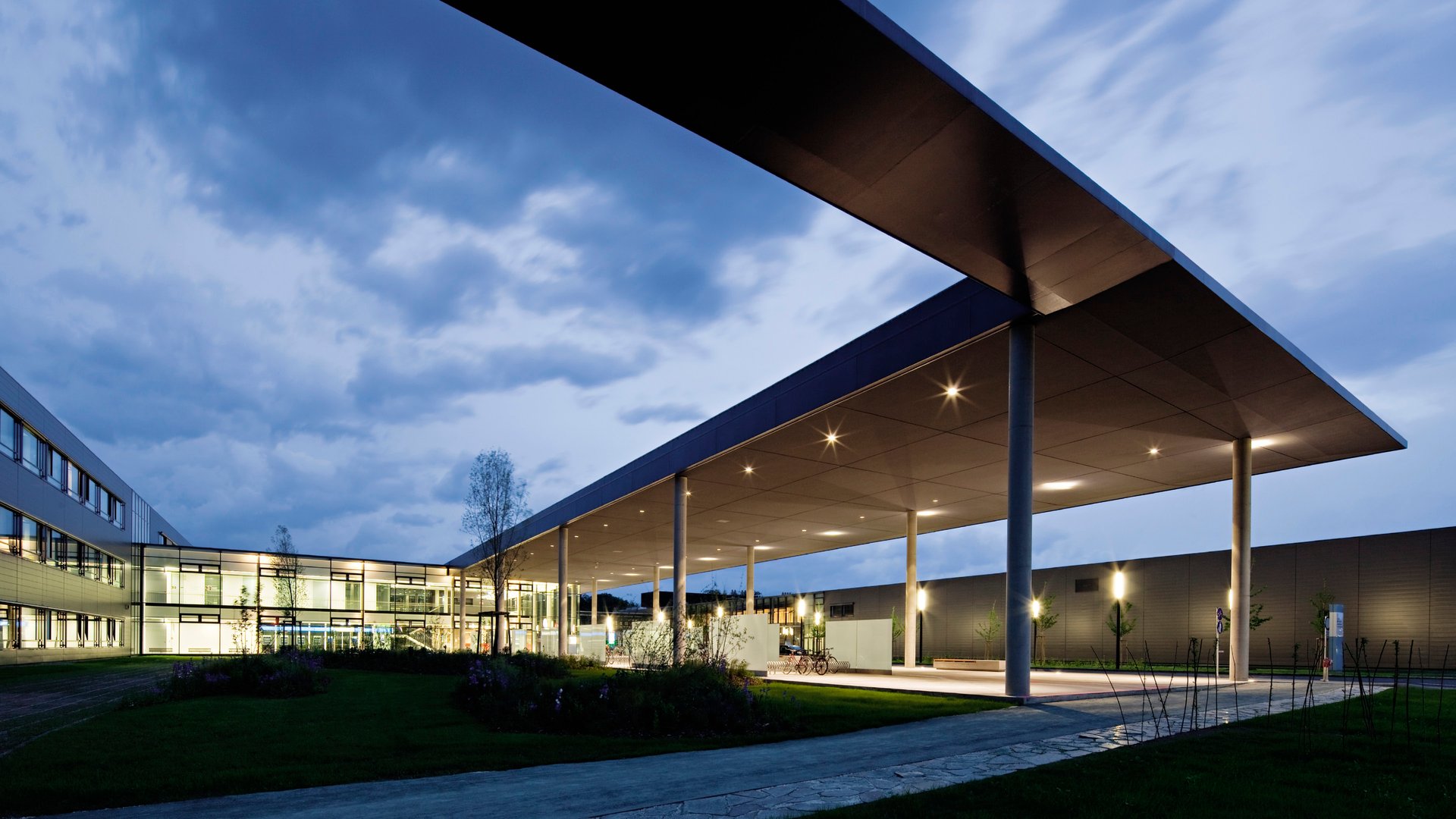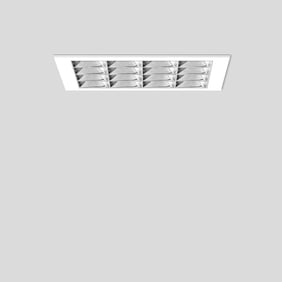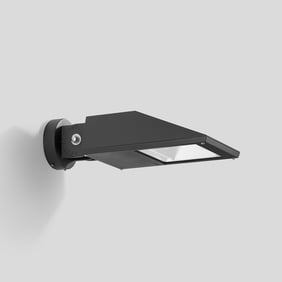
One of the most modern clinics in Europe has been built in Klagenfurt on an area of 95,000 square metres. The clinic sets new standards in intelligent hospital planning, bundling the competences of different disciplines on the basis of the connective layout of the facilities.
Four three-storey tracts in which the various departments are located branch off from the integrating transverse building of the main structure. A second new building is home to the supply and disposal centre with a canteen kitchen and fully automatic laundry facilities. Another integrated technical innovation is a driverless transportation system. A slender pedestrian bridge and a large number of underground supply routes connect the two buildings in this clinic concept.
A road with clearly designated lanes for transporting patients runs between the supply building and the main building. The lanes are lined with BEGA light building elements, which convey an impression of the dimension of the building complex even in the dark.
Access to the underground car park is through the main entrance. Drive-over in-ground floodlights line the access road on both sides to guide the traffic. They serve as pointers and illuminate the concrete walls of the access road.
A generously dimensioned cantilever plate in front of the glazed entrance area points the way into the interior of the main building. The open-plan entrance hall of the main building extends over two floors. A reception area, a shop, the generously dimensioned waiting zone as well as a bistro on the gallery create a feel-good atmosphere that you do not automatically associate with visits to hospitals. BEGA surface washers illuminate the high ceiling at dusk and at night, providing pleasant lighting conditions.
The bistro on the first floor also benefits from the large glass surfaces, which guarantee a lot of daylight. Cylindrical pendant luminaires made of opal glass take up the shape of the light building elements in the outdoor area, and are part of a seamless design concept, in the illumination of the clinic as well.
The nursing departments of the clinic are located in the four comb-shaped elements of the 368 million euro project. Walkways on each floor provide visual stability on the open north side of this building. They have external staircases that are illuminated with BEGA wall luminaires. The long, slender luminaires underline the design language of the architecture at night. Shorter versions of the same luminaires are also used as emergency lighting in safety-relevant building entrances in the form of surface-mounted ceiling or wall variants.
Client Landeskrankenanstalten-Betriebsgesellschaft, Klagenfurt
General planning Feichtinger Architectes Sarl, Paris, Vienna Priebering.P ZT GmbH Architekten + Ingenieure, Vienna Müller & Klinger ZT GmbH / Architects Collective AC ZT GmbH, Vienna FCP Fritsch, Chiari & Partner ZT GmbH, Vienna
Electrical planning TB Hartl GmbH, Klagenfurt EPG Elektroplanung GmbH, Spittal an der Drau













