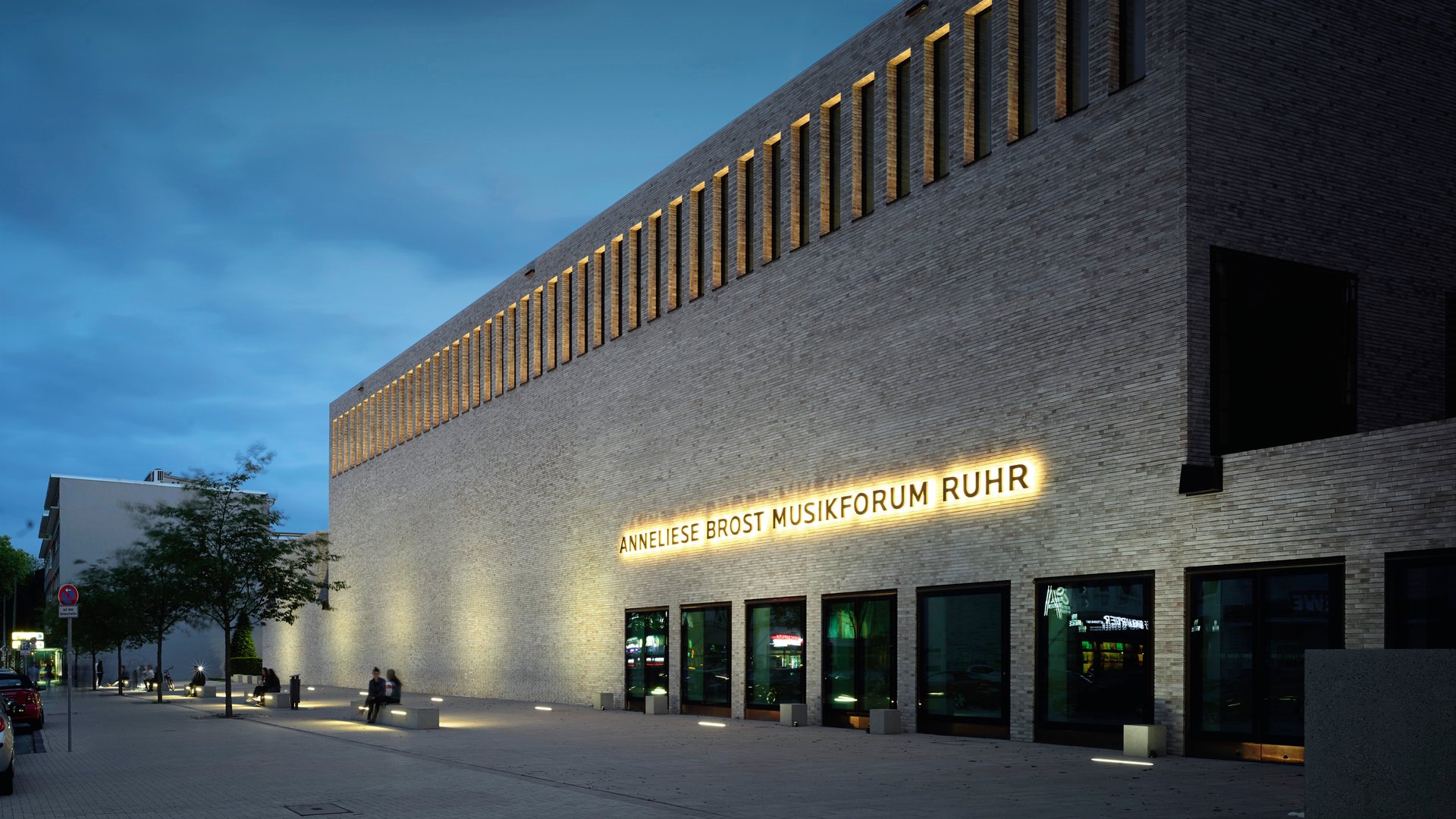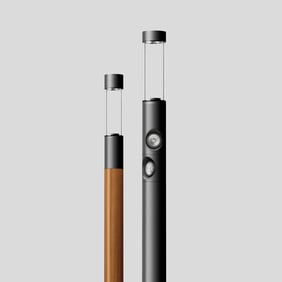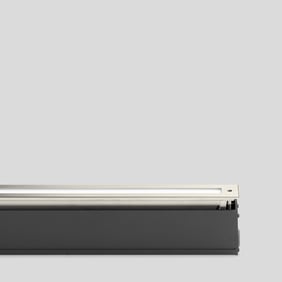
The Anneliese Brost Musikforum Ruhr in Bochum is a beacon for the arts across the entire region. It is the home of the Bochum Symphony Orchestra, doubles as a music academy and also offers a multi-functional event space.
The greatest planning challenge was the integration of the de-consecrated neo-Gothic St. Mary’s Church. The architects office Bez + Kock, which had won the design bid, had an impressive solution for this task. The nave of the old church is now flanked by two building tracts constructed with whitewashed brickwork and copper-edged window openings. Modern clinker brickwork contrasts with the darker tiles of the former church, whose eaves height served as the measure for the roof edge of the annex that houses the large concert hall with 1,000 seats, which was significantly lowered in contrast to the original plans. The stage and stalls are located in the basement of the new building.
The choir section is located slightly in front of the new ensemble, where the main entrance of the music forum can also be found. The old nave has been re-purposed into the building’s foyer. As a tribute to the sacred structure, the largest of the four former bells of St. Mary’s now sounds for intermissions at the new complex – in a clear “B” for “Bochum”.
The beautiful forecourt, including the unusual entrance area and the architectural features of the new wings, are illuminated with linear lighting solutions at dusk and during the night. BEGA LED in-ground luminaires illuminate the new wings of the music forum. The contrast between the dark brickwork of the church and the white clinker walls is an eye-catching feature at night time. The linear LED in-ground luminaires can be driven over by vehicles with pneumatic tyres. They are made of stainless steel and are mounted in recessed housings on a foundation that absorbs the pressure loads.
Linear lighting structures in the seating areas of the forecourt direct the gaze of the audience towards the choir section to emphasise the main entrance of the forum. LED recessed wall luminaires with asymmetrical light distribution are used for this purpose. The cover frames and glass of these luminaires are positioned flush in one level without offset. They are available in various sizes and provide the most efficient solution for any lighting application. Shallow installation depths and the BEGA mounting system ensure the simple and low-cost installation of these corrosion-proof stainless steel luminaires with high structural rigidity in solid and hollow installation locations.
A wide, light-coloured pavement surrounds the unusual ensemble of the music forum on all sides. Vertical gaps between the individual wings create optical divisions between the functional areas. BEGA light building elements – with optional symmetrical or asymmetrical flat beam light distribution – compliment the architectural structure of the areas in front of the music forum and underline these visually. Our light building elements are luminous design elements that are perfectly suited for these types of public spaces. Their attention-drawing power is considerably greater than that of pole-top luminaires.
The attractively designed area around the stage entrance of the Anneliese Brost Musikforum Ruhr is the perfect stage for this classic element of great lighting and surface design. The Light Brick – Lichtbaustein® has been a BEGA trademark for more than 60 years and features an unmistakeable and highly recognisable design. It goes without saying that it now features the latest LED technology.
Client Stiftung Bochumer Symphonie
Architecture Bez + Kock Architekten Generalplaner GmbH, Stuttgart
Electrical planning GBI Gackstatter Beratende Ingenieure GmbH, Stuttgart CUT GmbH, Ingenieurbüro für Licht, Medien, Design, Heidelberg
Electrical installation R+S solutions GmbH, Radebeul













