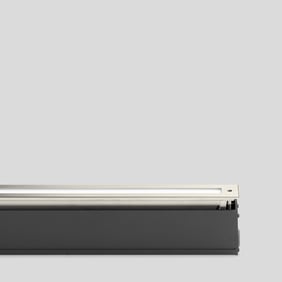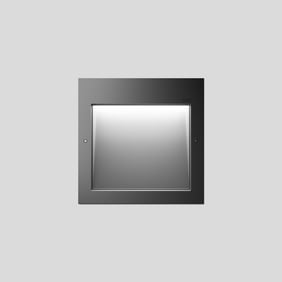Modern façade

The left-hand part of the building complex is faced with a concrete façade. This is illuminated from the ground with long slim in-ground luminaires which are installed as a band of light a short distance from and parallel to the façade. The entrance is marked by the glass front of the building. Here, the light from the interior is used to place the focus on the building. In the edging around the entrance to the building, additional recessed wall luminaires have been installed to increase the brightness of the floor and to emphasise this area.
Lighting calculations Summary DIALux project

