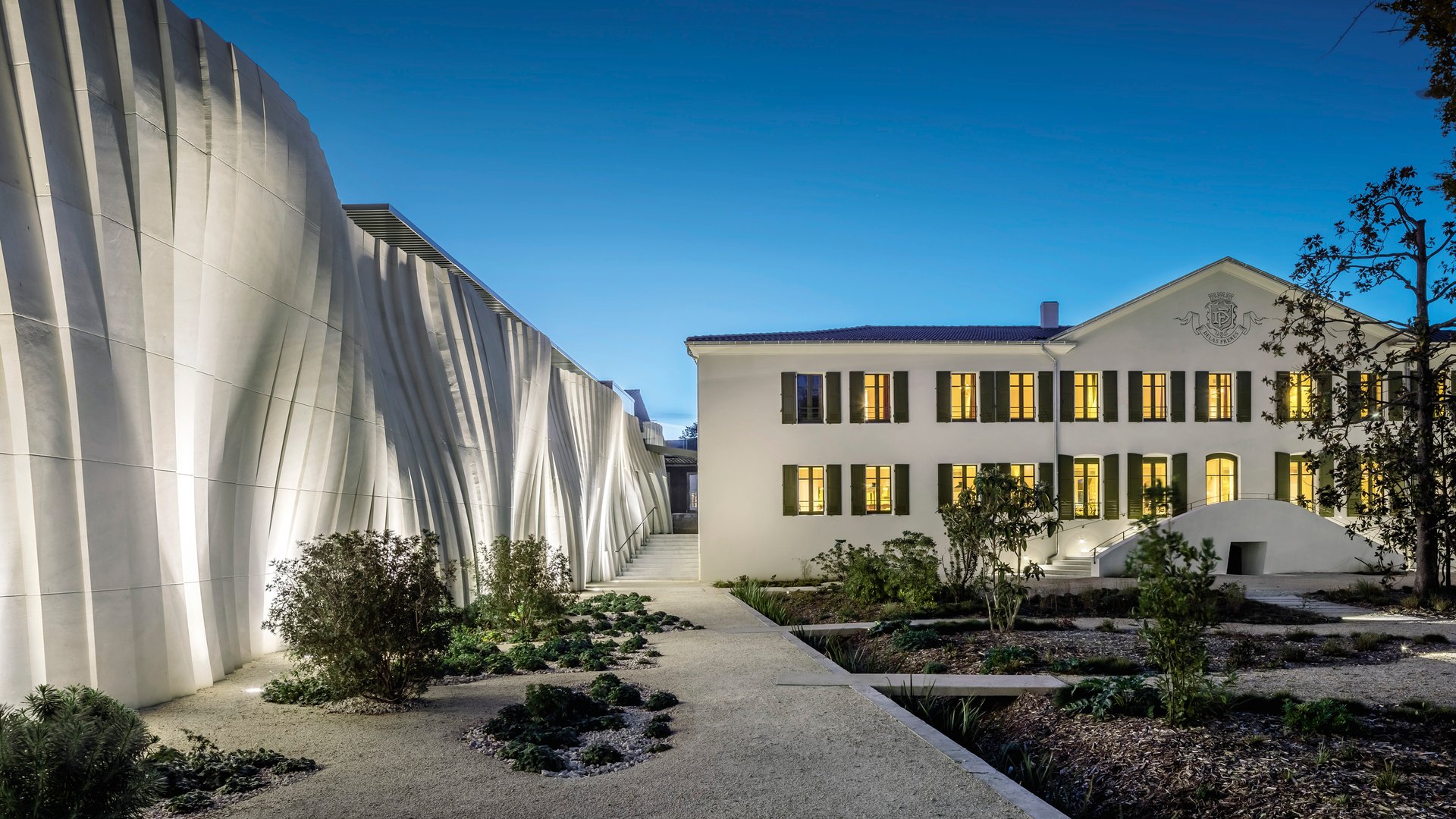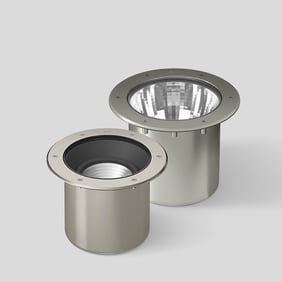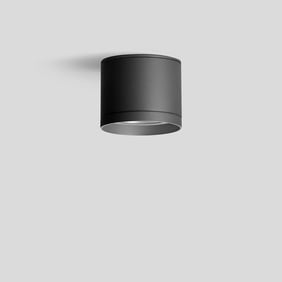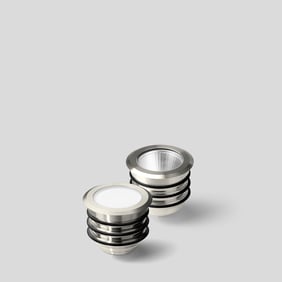
The roots of the Delas Frères winery date back to 1835. Today the former French family business is part of Deutz Champagne and belongs to the Louis Roederer Group. The premium wines are cultivated on 30 hectares of land on the banks of the Rhône. Wine production, presentation and sales are brought together on the estate in the heart of the village of Tain-l’Hermitage with its 6000 inhabitants. The architectural harmony of the winery on the slopes of the Hermitage, which lends its name to one of France’s most famous wines, immediately captivates visitors. A restored historic manor house adjoins the modern winery and its curved sandstone façade, while a linearly structured presentation and sales area and a landscape garden complete the winery complex.
Powerful, unconventional façades convey an extraordinary splendour.
The building and garden complex of the Delas Frères winery has been described by the trade press as an “architectural marvel.” This enthusiastic description is inspired first and foremost by the distinctive and eye-catching façades designed by architect Carl Fredrik Svenstedt and his team. Mighty stone walls, an unconventional sales area and the traditional manor house frame the garden and give the estate an extraordinary splendour. BEGA luminaires set the scene for the buildings, both indoors and out. The aim and result of the lighting design of Maison Delas Frères was to give the weight, elegance and structural details of these architectural statements the attention they deserve – even in the dark. The in-ground luminaires turn the stone wall, which is 80 metres long and up to eight metres high in some places, and its fluted structure into a stage in the truest sense of the word: the unusual architecture creates the impression of an oversized curtain for the observer.
The adjoining historical manor house embodies the tradition of the winery. It offers guests and company partners all the amenities of modern meeting rooms and accommodations. The cellar houses the winery’s historic wine collection, which dates back 185 years. The manor house’s 19th century walls also provide a contrast to the “new” materials used in the winery – stone, glass and steel. These materials characterise the sales and presentation area, which curves around an old chestnut tree, providing it with ample space.
The stone architecture, which is characteristic of the region, protects the winery’s tanks and the barrel halls
Visitors are expressly invited to take a closer look at the product and the production of the wine: the Delas Frères winery has a series of ramps that allow them to follow the production process. Visitors can also take a peek into the storage rooms. A roof terrace with a view of the vineyards completes the visual experience of a journey through the history of wine making. The efficient, targeted and economical illumination of the production and storage areas is provided by BEGA surface-mounted ceiling luminaires and floodlights. While skylights allow daylight to flood the ramps and corridors, the mighty curved stone façade reflects sunlight to shield the tanks and barrels. The porous sandstone is thermally neutral, meaning the temperature in the winery remains stable at all times.
The 50-centimetre-thick façade made, of stone blocks connected by stainless steel cables, extends over a length of 80 metres. Each block was created by robots using raw materials from the region with the same precision that characterises the creation of the wines produced in the winery. The debris from the stone production serves as gravel for the garden. The winery wall is a classic example of the stone architecture found in the region. Embracing this tradition is, in turn, what makes the estate so modern.
Client Deutz Champagne · Delas Frères Winery, Tain-l’Hermitage Architecture Carl Fredrik Svenstedt Architect, Paris Landscape architecture Christophe Ponceau, Mélanie Drevet, Paris Photos Dan Glasser, Sergio Grazia











