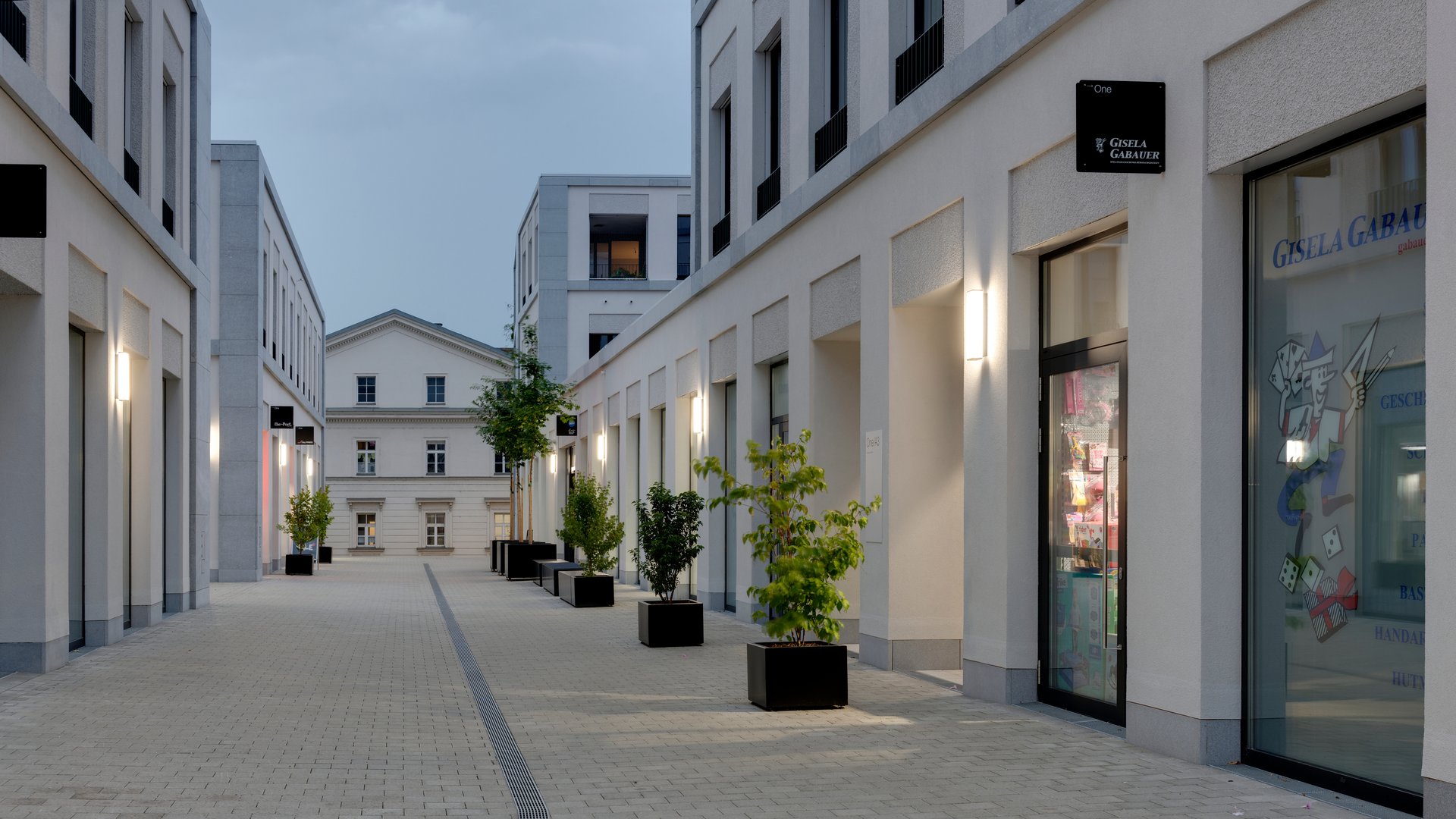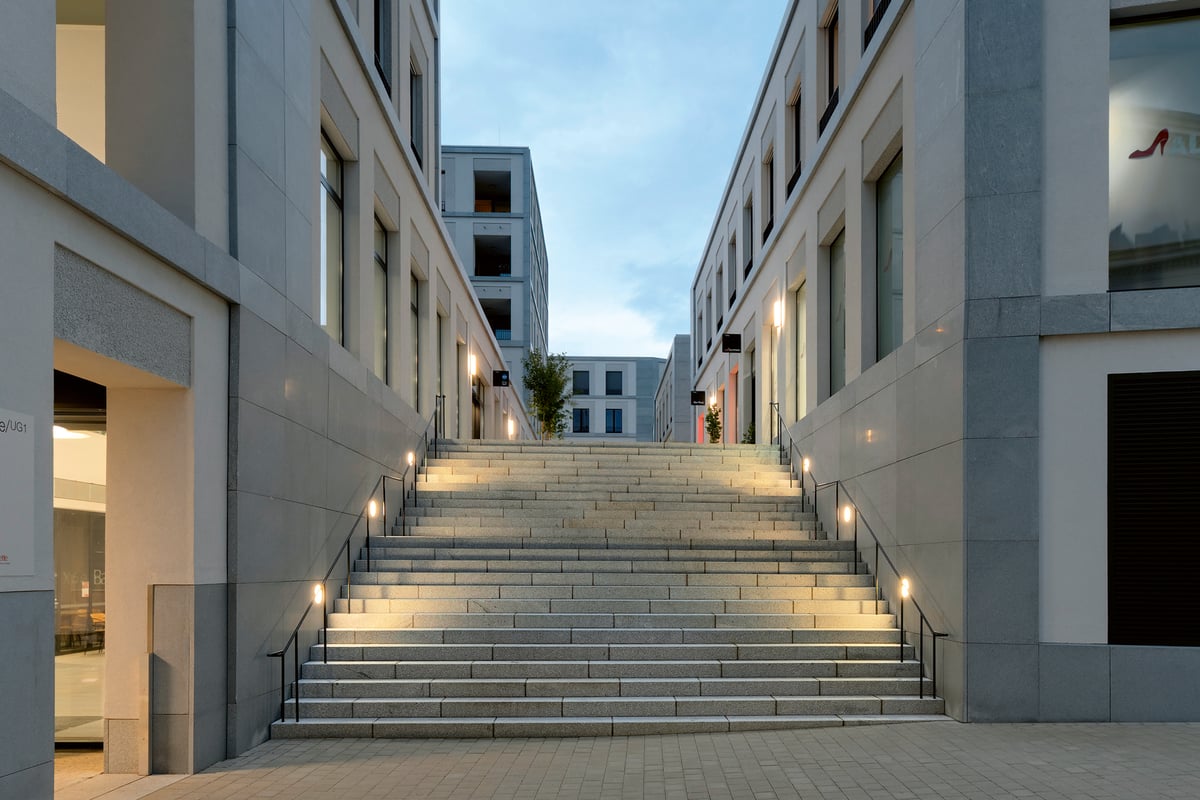
Town centres can be revitalised and flourish – as demonstrated by the Riepl Gründe in Gallneukirchen, Upper Austria, where thoughtful architecture reverses the trend of decline. Commissioned by the client Anton Riepl, renowned architect Max Dudler designed an urban quarter that preserves the vibrancy of the town centre of the 6,500-souls town while simultaneously introducing new dynamics. BEGA light artfully sets the stage for the urban quarter.
With its new architectural landmark in Gallneukirchen, the small town near Linz shines with renewed brilliance. The urban quarter in southern Gallneukirchen offers an innovative approach to the town centre, seamlessly blending into the cityscape while creating a vibrant public space.

With its mixed-use design, the quarter integrates all essential functions of a town centre: The ground floor houses retail and dining establishments that open onto the surrounding alleys, creating an active connection to the public space. Visitors reach the heart of the complex via stairs illuminated by BEGA recessed wall luminaires, emphasising the concept of openness.
The complex is presented as a multi-layered sculpture, reflecting the characteristic features of the old town. Spaces of various dimensions create urban areas with distinct atmospheres, highlighted by efficient BEGA recessed ceiling downlights. The first floor accommodates offices and medical practices, serving as a transition between the bustling ground floor and the quieter apartments on the second floor. Residents of the 30 housing units enjoy atmospheric lighting on corner terraces from round BEGA wall luminaires with opal glass.

The vertical arrangement allows for a harmonious coexistence of various uses, creating a complete urban microcosm. Green islands within the quarter offer places for relaxation and communication, illuminated by BEGA system bollards that provide orientation and offer security. The project, known as “ONE”, breathes new life into the town centre and was awarded the 2022 BIG SEE Architecture Award in the category “Landscape and Urban Space”.
Client Anton Riepl
Architects Max Dudler, Berlin










