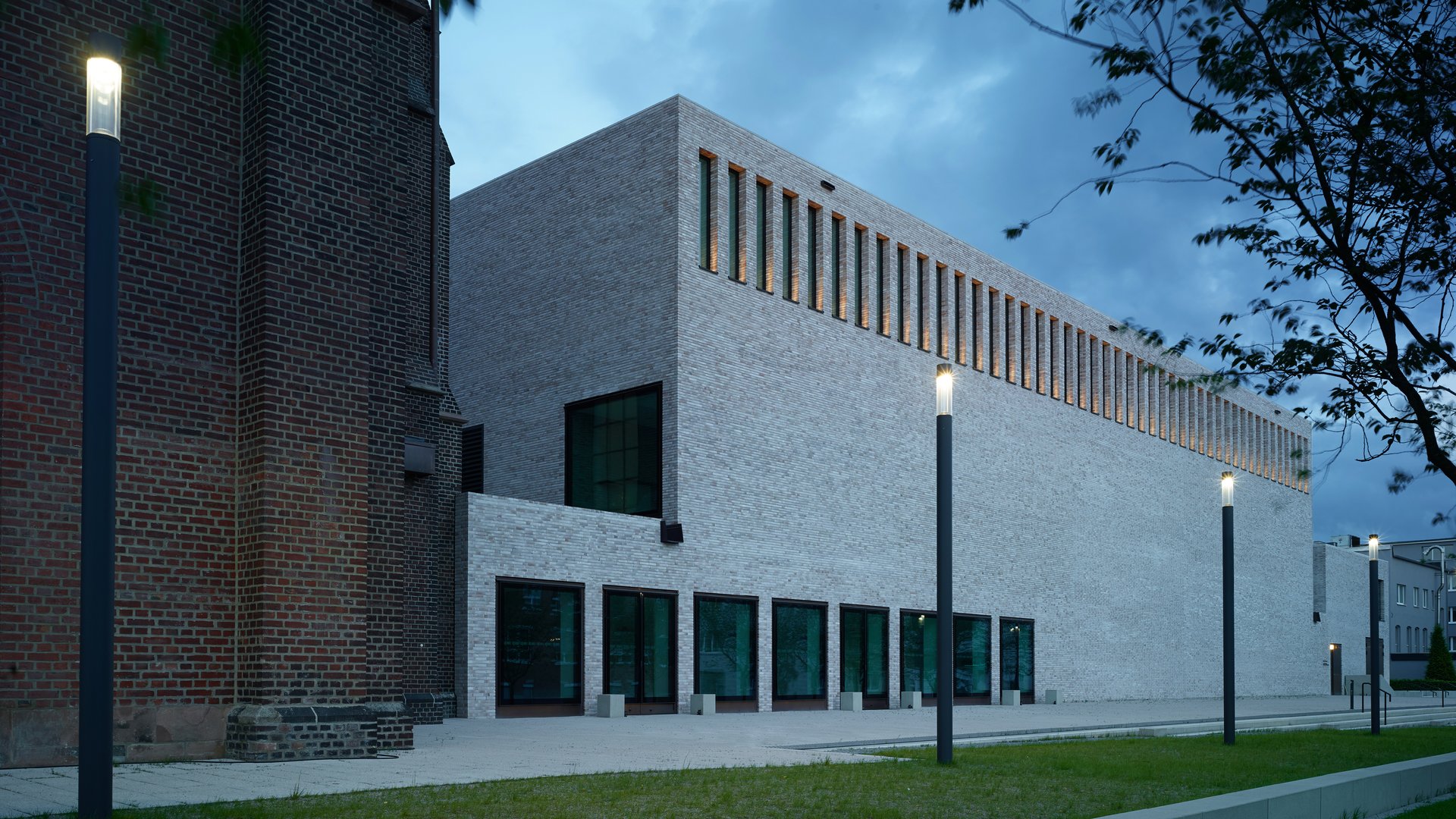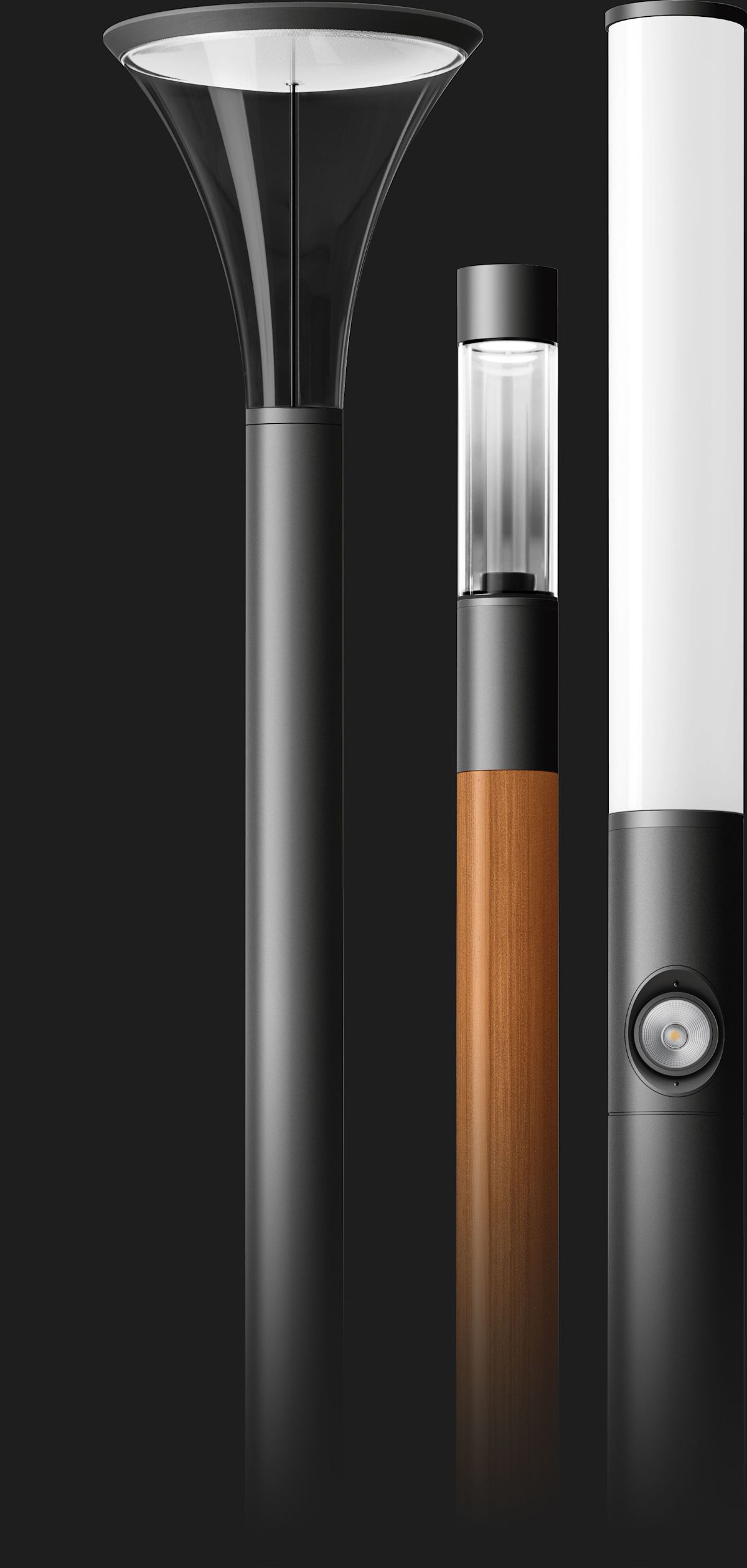
BEGA system light building elements are a modular luminaire range – illuminating design elements for public spaces. They are ideal for dividing and structuring outdoor spaces, as well as guiding pedestrians and vehicles. Their attention-drawing power is considerably greater than that of pole-top luminaires. Light building elements can be used to serve the architectural structure or to highlight it spectacularly.
These are optionally available with symmetrical or asymmetrical flat beam light distribution and with different mounting heights. Luminaires for a wide range of applications in public spaces. Depending on the light distribution, they are suitable, for example, for illuminating squares, access roads, car parks and traffic-calmed zones.
Simply order the light building element head and your preferred light building element tube to go with it. The two modules can be quickly and easily connected to one another during installation.

Technical data
Protection class IP 65 BEGA Thermal Management®
Cast aluminium, aluminium and stainless steel BEGA Unidure® coating technology Transparent synthetic cylinder Reflector made of pure anodised aluminium
BEGA Ultimate Driver® · DALI-controllable
20-year availability guarantee for replacement parts and LED modules

BEGA system light building elements
The modular range of luminaires
Light building elements divide and structure outdoor spaces. Their guiding effect and ability to attract attention can be utilised in a customised luminaire and lighting design, thanks to the new BEGA system light building elements. Different light building element heads can be combined with different light building element tubes. Additional floodlights expand the design possibilities – for an eye-catching and targeted lighting experience.












