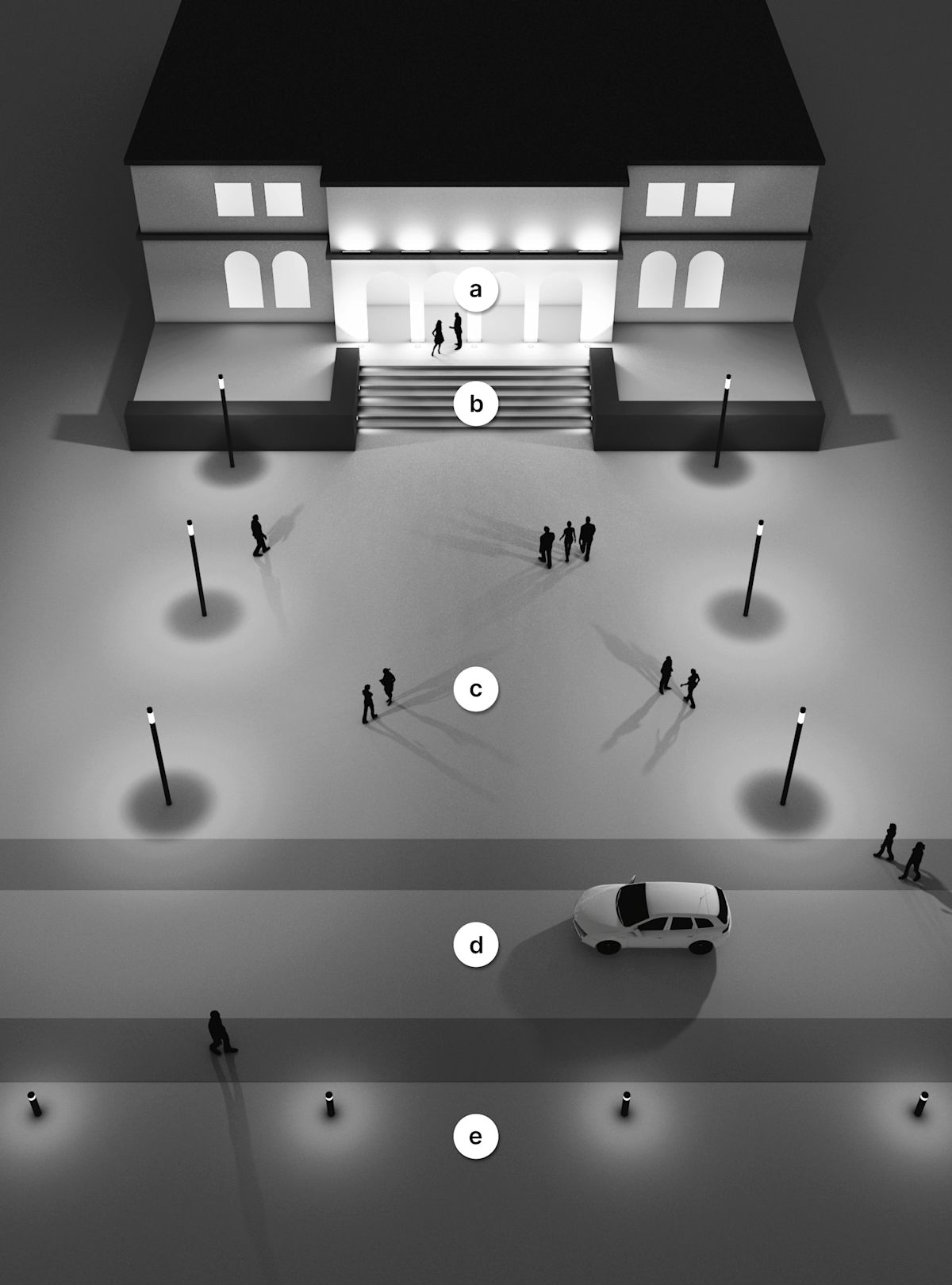Luminance in proportion
Eksempel 1: Plads foran et historisk spillested

Visitors are guided towards the entrance of the building with increasing illumination densities.
The visitor is received on a generously dimensioned square, which one can reach through a small park. Vehicles may only stop briefly in the access road to pick up and drop off guests. The park is framed by unshielded bollards, whose light allows good face recognition on the footpath. At the same time, the pedestrians are clearly visible for the drivers. The square in front of the historical building is illuminated with light building elements. This gives the area a structure. A generously dimensioned staircase, where recessed wall luminaires are installed in the side walls, leads into the building.
The entrance area welcomes the guest with arcades with pillars illuminated with in-ground floodlights. Unshielded ceiling luminaires are used within this covered area. On the roof of the arcades, surface washers emphasise the upper areas of the building façade. In the direction of the entrance, the level of illumination increases more and more. Starting with the lowest luminance at the bollards along the edge of the park, the level increases towards the street to 1 : 2, continuing on the square 1 : 2 : 3 and towards the staircase 1 : 2 : 3 : 5. Directly at the entrance, fifteen times the luminance is achieved compared to the starting position, i.e. 1 : 2 : 3 : 5: 15.

a) Entrance 15-fold luminance b) Stairs 5-fold luminance c) Square 3-fold luminance d) Driveway 2-fold luminance e) Adjacent park 1-fold luminance
The bird’s eye view illustrates the relationships of the luminance values. The lowest luminance value is defined as 1. The result is a ratio of 1 : 2 : 3 : 5: 15.
The examples listed above show possible luminance distributions. From the darkest area to the brightest area, some of the differences are extreme. Accordingly, the light is felt to be pleasant. Why? In the function building (example 1), the entrance is the brightest point. The luminance increases gradually for the visitors as they arrive. The entire situation can be grasped at a glance. These factors convey a feeling of safety. The spatial situation is clear, and is given a clear structure through light. The path towards the event is shown through the increase in luminance. Visitors can easily find their way around, and get the feeling that they are in good hands.
In the station (example 2) soft transitions between the various luminance levels are important. Many travellers are in a hurry. The focus is on information about train connections. Highly contrasting lighting conditions would interfere. Here, a build-up of tension in the illumination has largely been dispensed with. Certain zones are emphasised slightly, by increasing the luminance values at the information desk and in the shop passages. All in all, the light in the station is uniform and conveys a feeling of visual tranquillity. The eye hardly has to adapt.
The illumination in the exclusive shop (example 3), on the other hand, is tense and accentuated. High contrasts attract the attention directly to the presentation of the goods. Despite these differences in light intensity, customers find the light pleasant. The entire lighting situation is easy to absorb.
Very strong light-dark contrasts appear within the human field of vision. It would appear that these contrasts add up to an average value, because they do not lead to rapid fatigue of the eyes. The strain on the eye to adapt to the light conditions would be enormous if it were to experience such strong contrasts in an alternating sequence. So if a lighting situation can be comprehended at a glance, jumps in luminance distribution can be usefully employed. In this way, an arc of tension can be built up with light and persons can be guided and accompanied.
If a room is uniformly illuminated with a certain luminance and the dimensions of this room completely fill the human field of vision, the transition to a more strongly or less strongly illuminated area should only be gradual. In this way, the eye has a good chance to adjust to the change in lighting conditions without becoming tired. Here, jumps between greatly differing luminance levels would lead to glare and rapid eye fatigue. Good illumination makes a significant contribution to our well-being and often leads to business success. In the end, the light designer must decide on site which light is the best in the situation in question.



