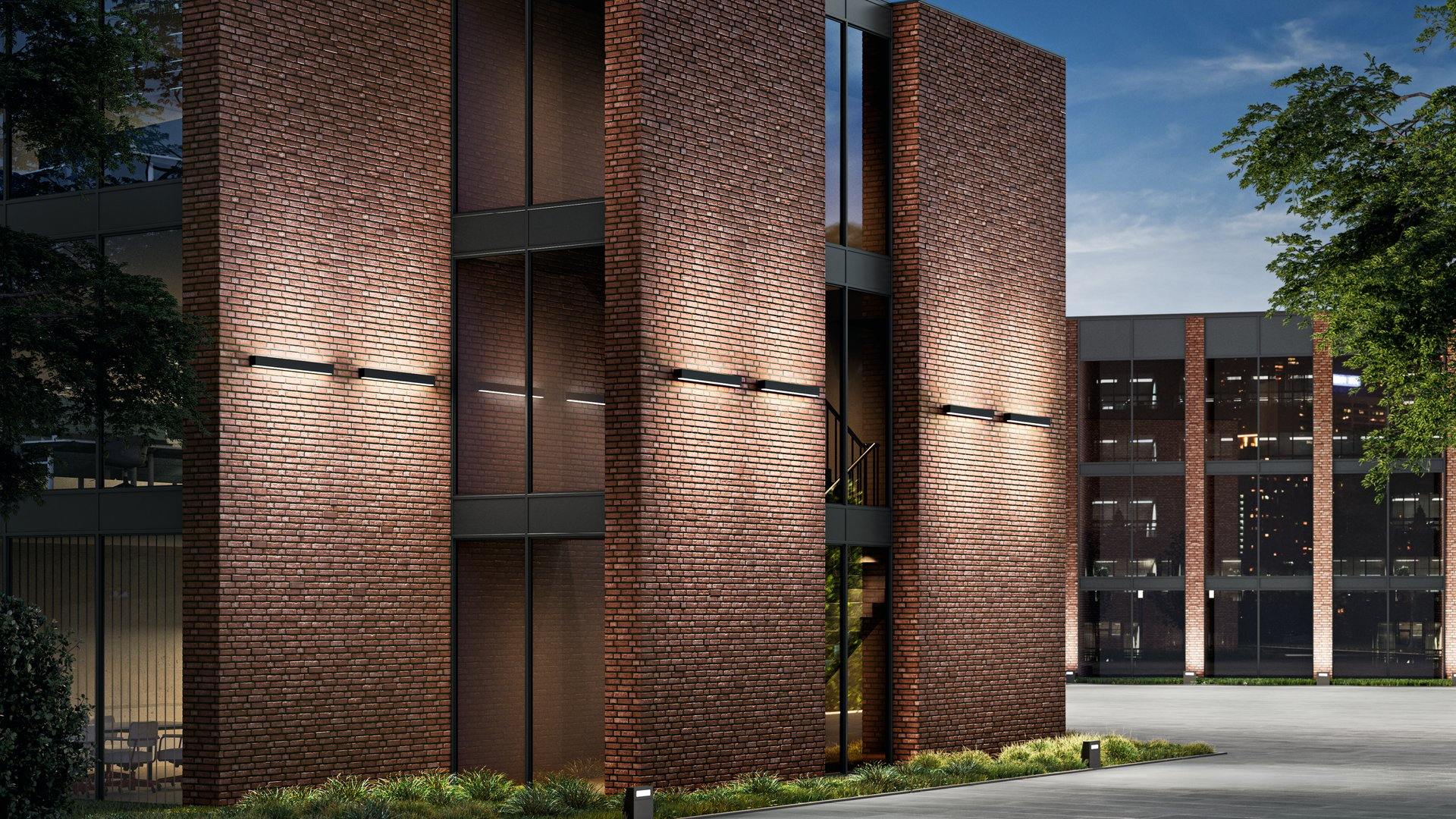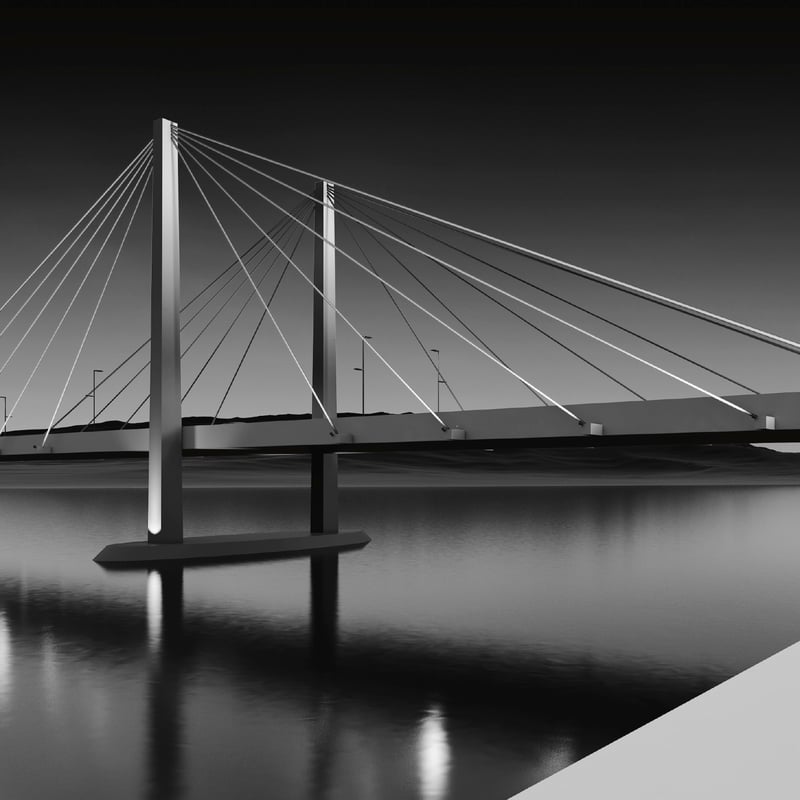
En ny armaturserie i tre længder og med lysåbning til én eller to sider. Vægarmaturernes høje tæthedsklasse gør dem velegnede til indendørs og udendørs brug. De er lysende designelementer, der kan placeres enkeltvis, i rækker eller i grupper og giver mulighed for mange spændende belysningskoncepter.
Tekniske data
Tæthedsklasse IP 65 BEGA Thermal Management ®
Støbt aluminium, aluminium og rustfrit stål Belægningsteknologi BEGA Unidure ® Sikkerhedsglas Reflektor i eloxeret, ren aluminium
Netdele DALI-styrbar
20 års efterkøbsgaranti for reservedele og LED-moduler
Armaturerne kan monteres i enhver brændeposition

Lysåbning til én eller to sider · Anvendelse uafhængig af brændepositionen
Nye vægarmaturer, der imponerer lige så meget med deres kombination af symmetrisk og armaturer lysfordeling som med deres høje lyseffekt og de tre tilgængelige armaturlængder. De fås valgfrit med lysåbning til én eller to sider og kan anvendes uafhængigt af brændepositionen.
Se planlægningseksempler














