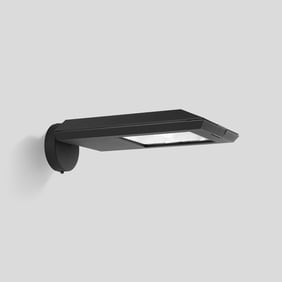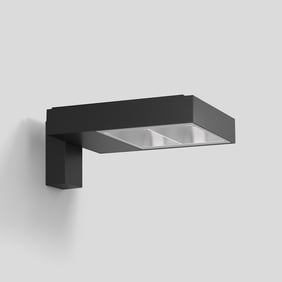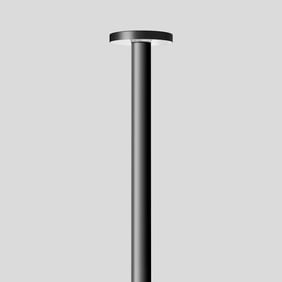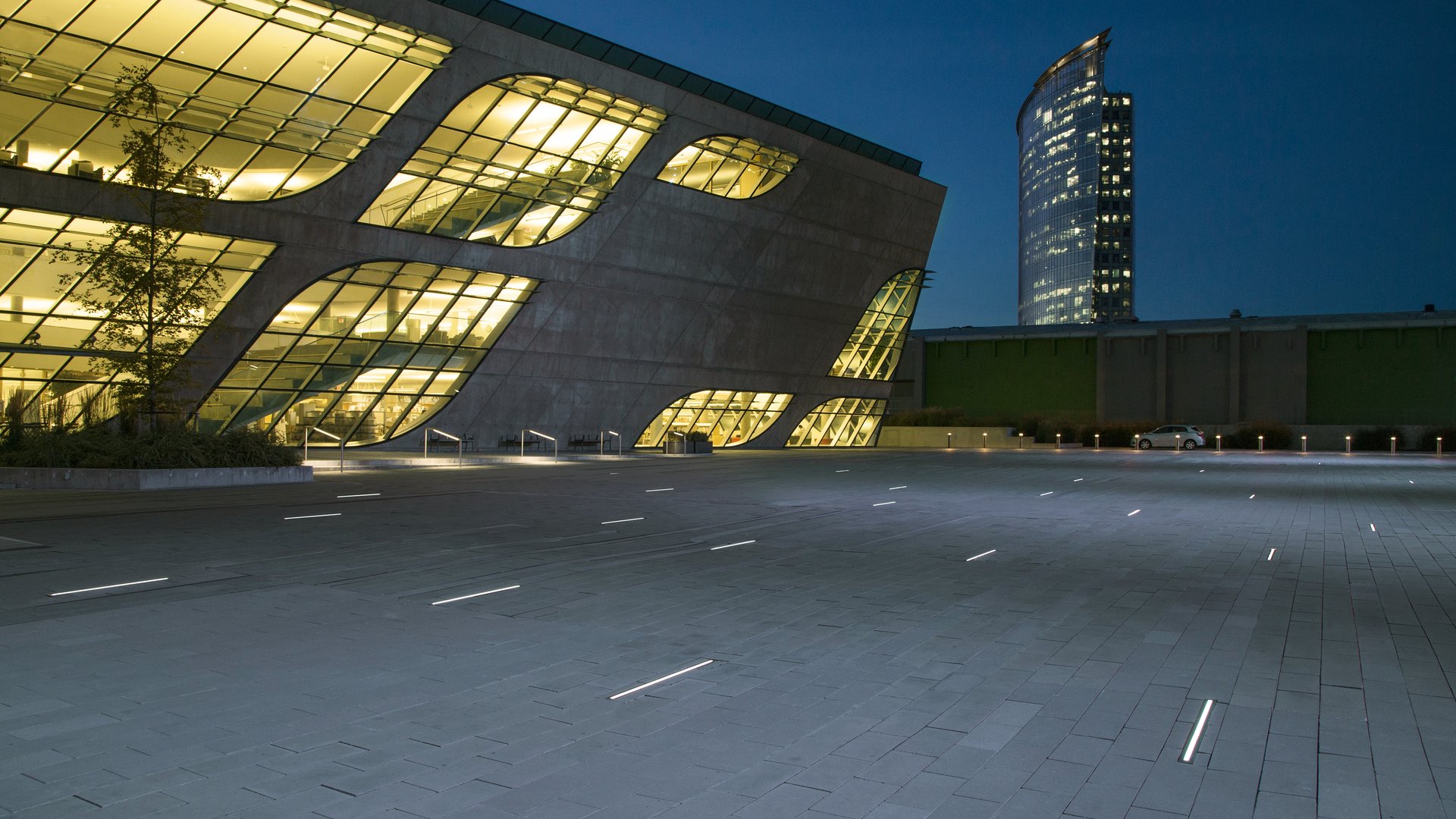
Lineære nedgravningsarmaturer i forskellige længder til nedgravning i befæstede arealer indendørs og udendørs. De forskellige længder og den kompakte størrelse giver mulighed for løsning af mange forskelligartede belysningsopgaver med lineært lys, der er placeret på jorden. Før armaturerne monteres, skal der på indbygningsstedet etableres et underlag, som trykbelastningerne af armaturerne overføres til.
Armaturerne tåler at blive kørt over af køretøjer med luftfyldte dæk.
Tekniske data
Trykbelastning 1000 kg
Tæthedsklasse IP 67 Isolationsklasse III
Afdækningsramme og armaturhus af rustfrit stål Indbygningshus i aluminium Sikkerhedsglas Reflektor i eloxeret, ren aluminium Tilslutningsledning
Armaturerne fungerer kun med en separat netdel 24 V DC
Til RGB armaturerne kræves desuden en forkobling og en farvelysstyring.
20 års efterkøbsgaranti for reservedele og LED-moduler
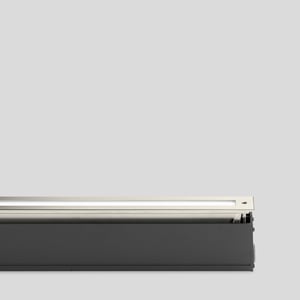
Se planlægningseksempler









